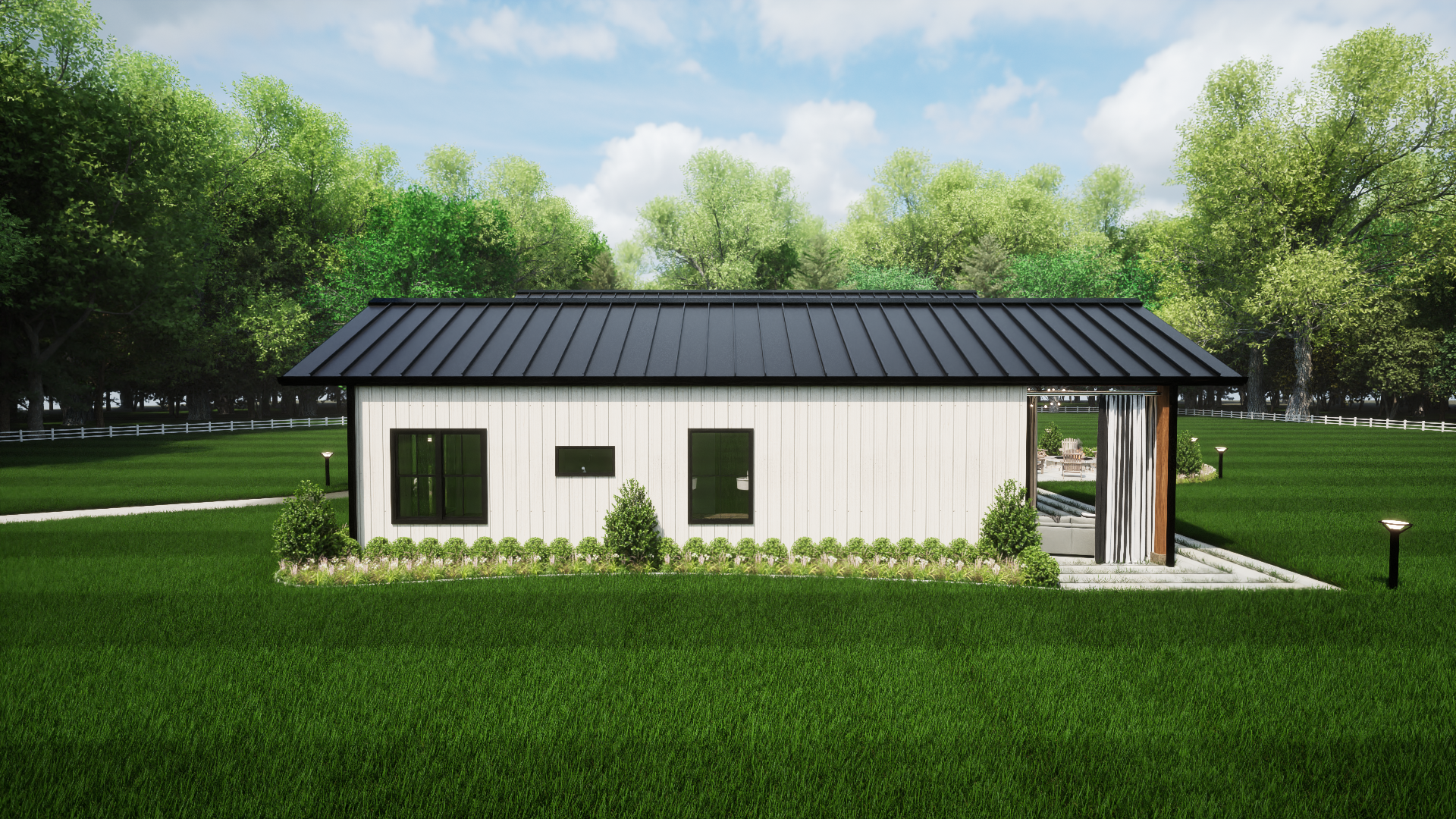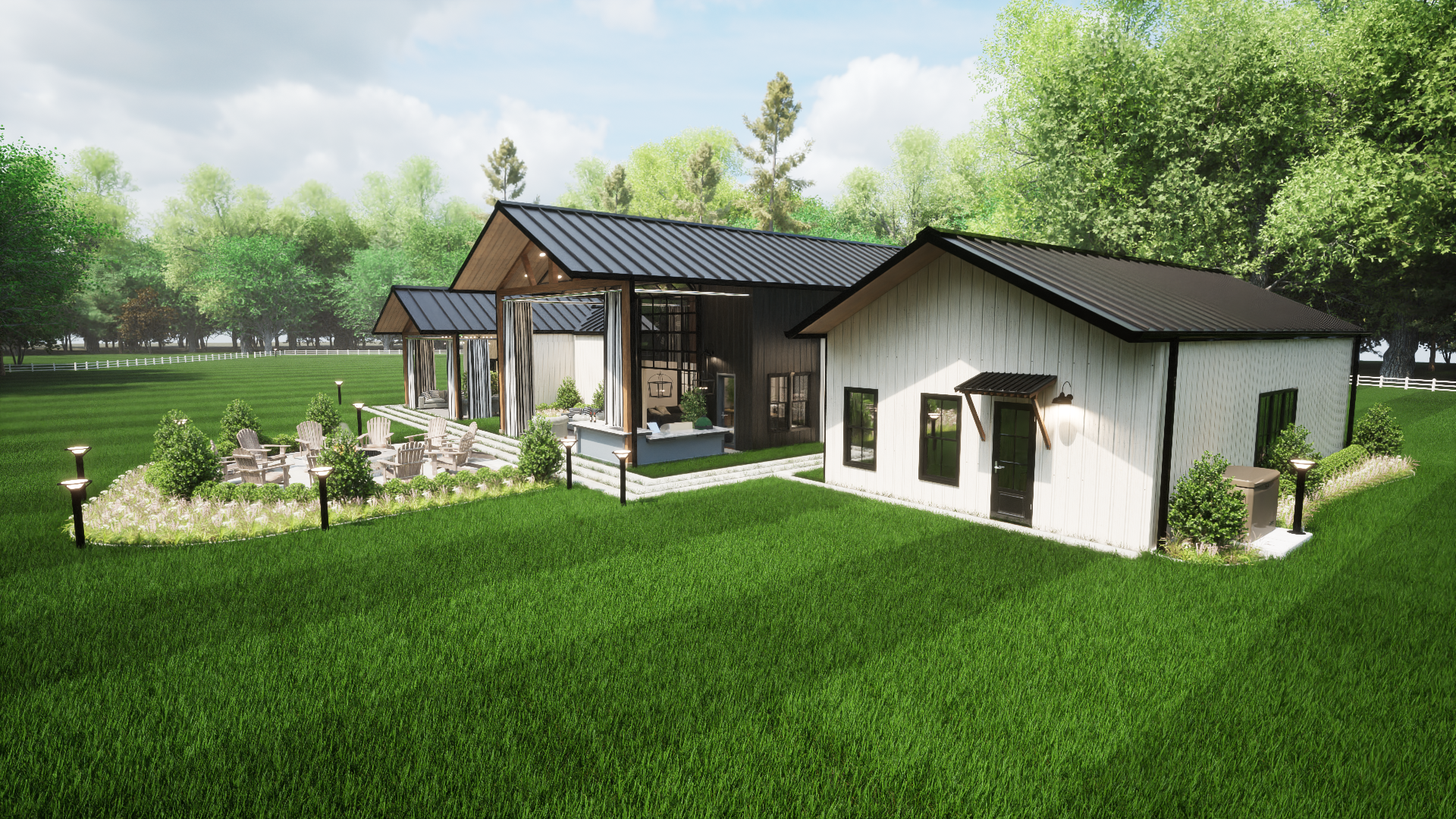Description
The Calistoga II Design
The Calistoga is loaded with just over 5,400 square feet of living space. The main design is a three pod Barndo with connecting glass walkways. In all it has 3 Bedrooms, 3 1/2 Baths, and some other special rooms noted below.
Pod A has two Bedrooms, two Bathrooms, and the home theater / game room combo
Pod B has the Great Room / Kitchen combo. The Great Room features our signature vaulted ceiling along with a large kitchen area. The focal point of the kitchen is a large island surrounded by banquette seating. Pod b also opens on to a large outdoor kitchen on the back covered porch.
Pod C has the owner’s suite with bedroom, bathroom, and walk-in closet. This room has access to a separate covered porch. The pod includes a safe room, office, and half bath.
There is a laundry room / pantry combo off the Pod B – Pod C connecting walkway. There are also two front yard courtyards in front of the connecting walkways.
This is a unique style of Barndo design and country living. It is country swag!
Please note – All square footages are estimates









