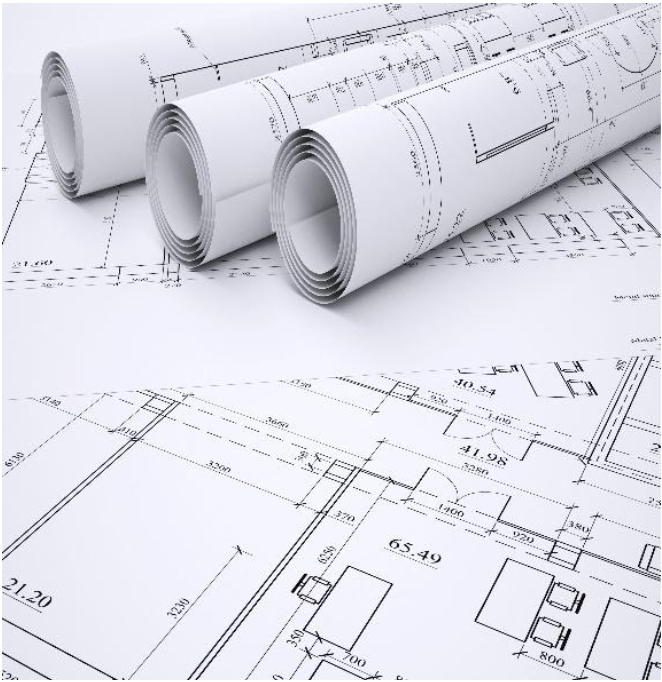+1 (281) 592-0298 - MAIN
Why Get Your Barndo Floor Plans from Us…
August 2, 2020
“You Had Me At Wow!”
WOW!!! That is what your family and friends will be saying even before they step inside your new Barndominium with a Stacee Lynn Design! This is a key reason to get your Barndo floor plans from us.
Let me set the stage for you: The music is playing on your speaker system piped throughout your Barndo and patio. Your guests walk up to your front porch with the exterior barn doors. They are amazed at how large, beautiful, and welcoming the Barndo is.
You open the door where your guests hear the music in the great room… and you say, “Welcome to our Barndominium!” They say, “Barndo… what?” And you reply, “My Barndominium!” And then you go on to explain what a Barndominium is and that you live in a metal building. The next words out of their mouth — “Wow!!! I want to live in a metal building too!”
Attention To Detail
Why get your Barndo floor plans from us… Attention to detail is what you get in one of our floor plans. The right mixture is OMGosh and WOW! Just because you are deciding to live in a metal building doesn’t mean you have to sacrifice a sense of style!
There are several Barndominium floor plan companies out there. We support them all, but what makes our Barndo floor plan designs unique is their WOW factor–a floor plan and aesthetic wrapped in a comfortable and casual elegance. Don’t be surprised if other Barndominium floor plan companies start adopting our flair and design style.
Entertainment & Functional Living Spaces
Our Barndo designs have entertainment in mind–indoor and outdoor. We pay particular attention to how guests will approach your stylish Barndominium, and our plans include creative features.
Our team can show you how to incorporate statement glass garage doors, huge kitchen islands, pizza ovens, hidden doors, creative ceiling patterns, or masonry fireplaces. Our designs beautifully extend your indoor entertaining space outside combined with outdoor living areas, kitchens, and welcoming porches. These designs will have all your friends talking non-stop about your Barndo!
We create multi-functional living areas and reduce wasted square footage by minimizing hallways, removing formal foyers, and deleting unused rooms. We’ll show you how you can create meaningful spaces, incorporate multi-use spaces with bunk rooms or home theaters, and save money while still getting the look you want.
Video Animation and Renderings
Still can’t see the vision— can’t quite picture your Barndo even with a floor plan in hand? No problem. We can help you with that. We can render a room to help with that next step. Even better, if you prefer, we can create an animated walk-thru video to help you envision your project.
Next Step…
You can start with one of our existing plans as a jumping off point (https://thebarndominiumcompany.com/floor-plans/) or hire Stacee Lynn and the team to design your custom home from scratch.
Regardless of the options you choose, one thing is for certain. If you select and build one of The Barndominium Lady’s ™ designs, “You’ll never look at a metal building the same way again! ™”
The Our Barndominium Life Team
Leave a Reply Cancel reply
Maintained by TBC IT Group
Privacy Policy
Copyright 2020-23, The Barndominium Company & Our Barndominium Life, LLC
