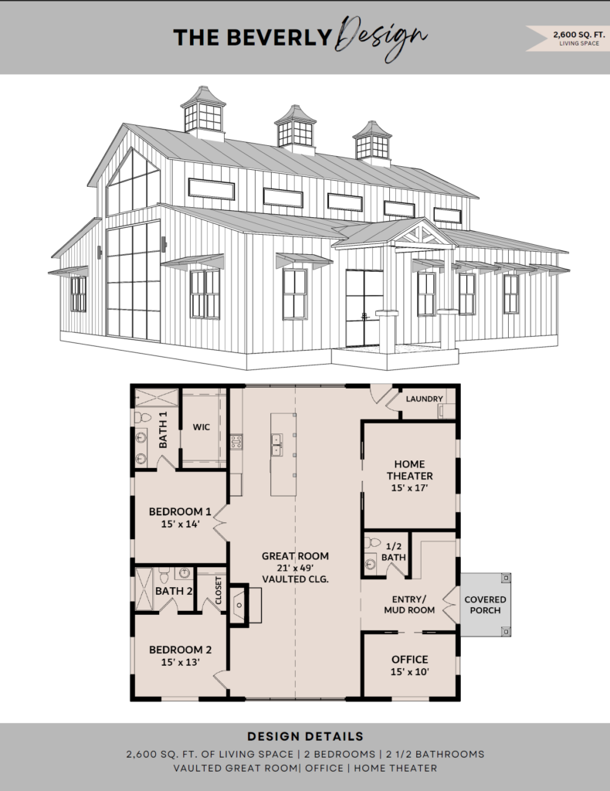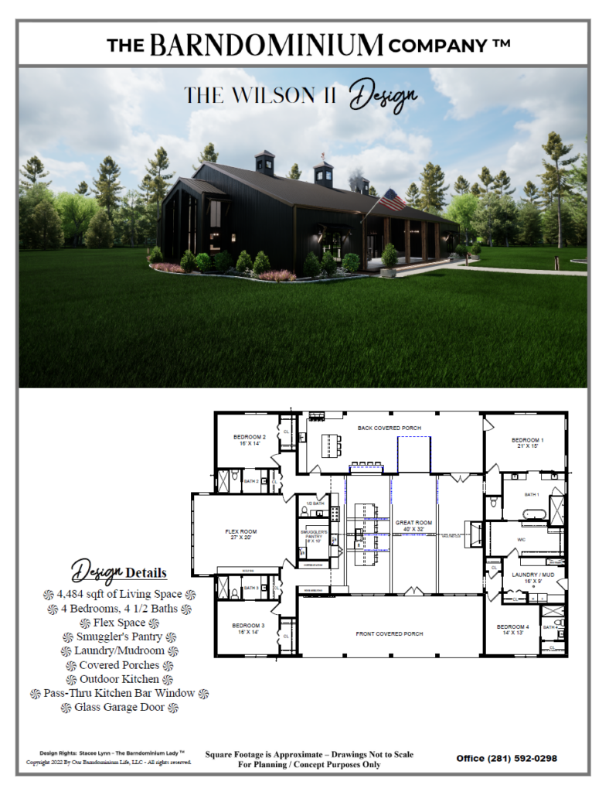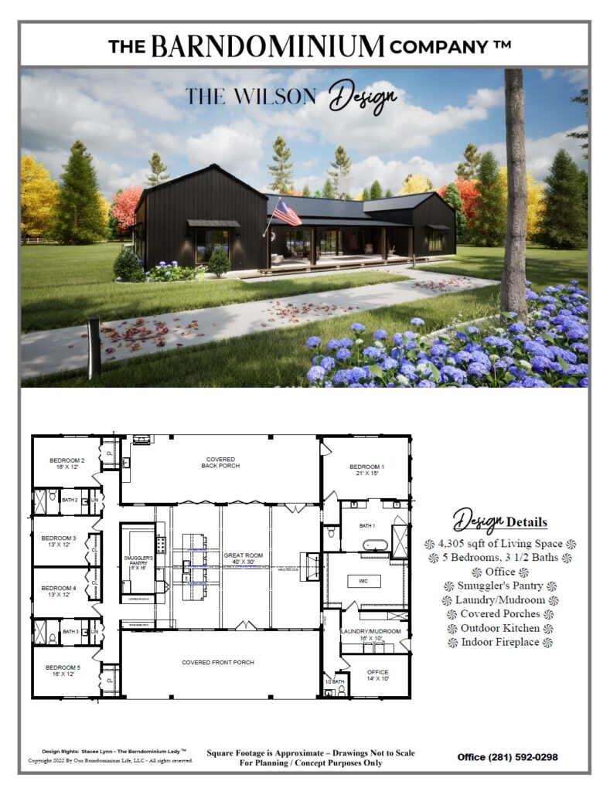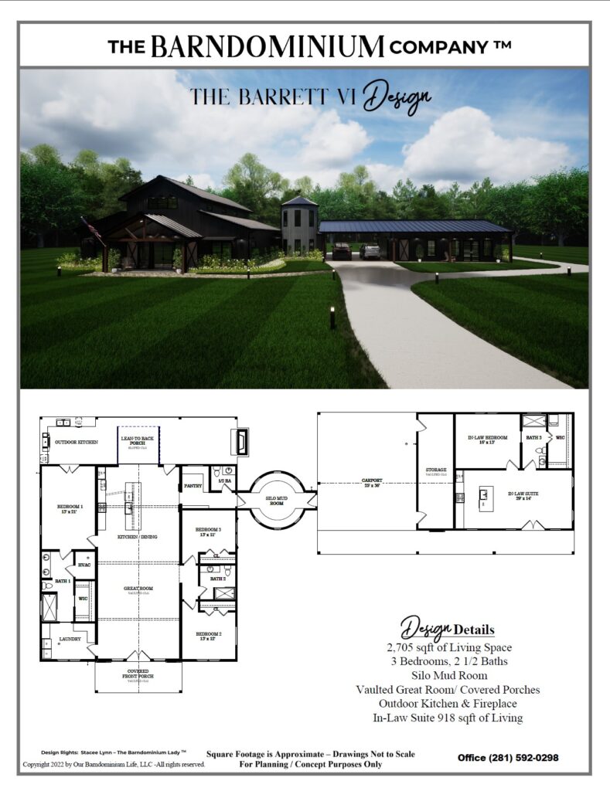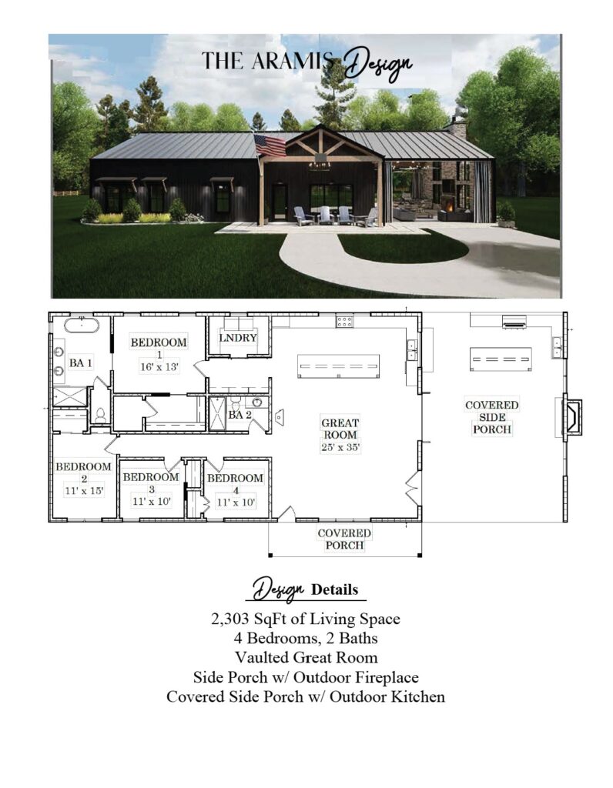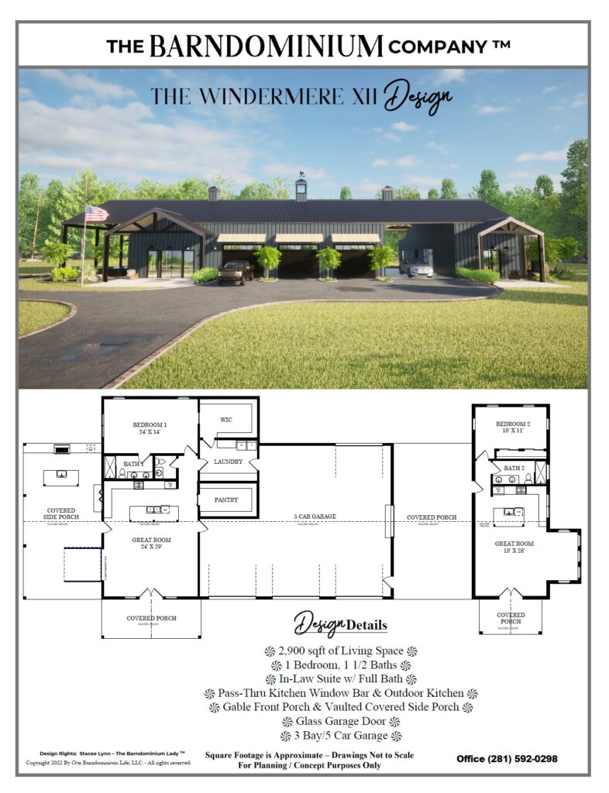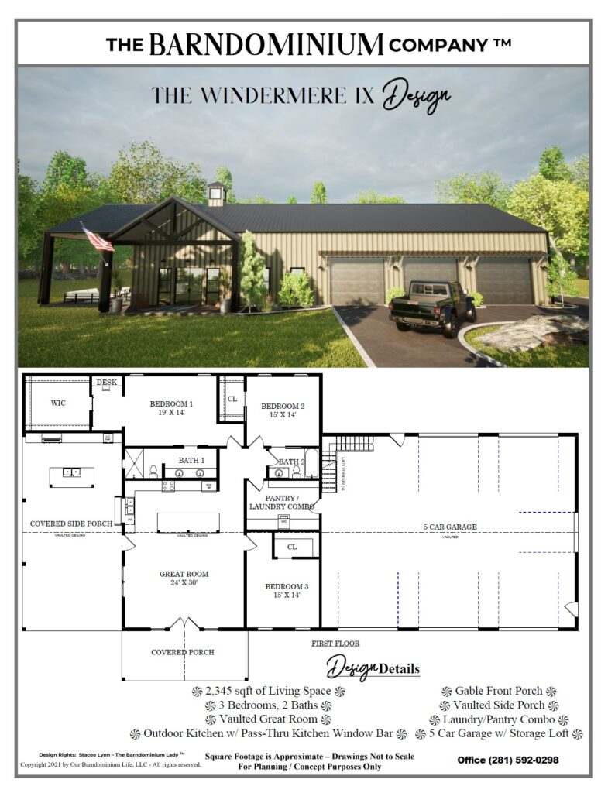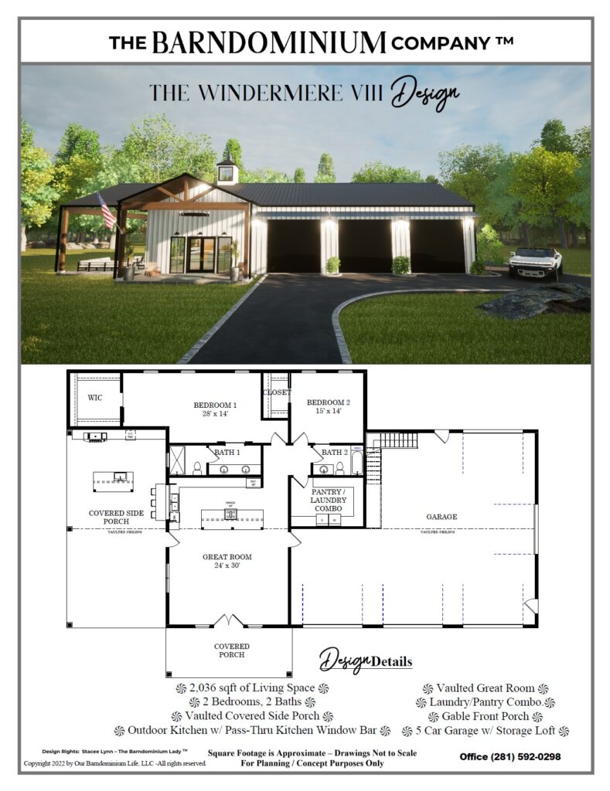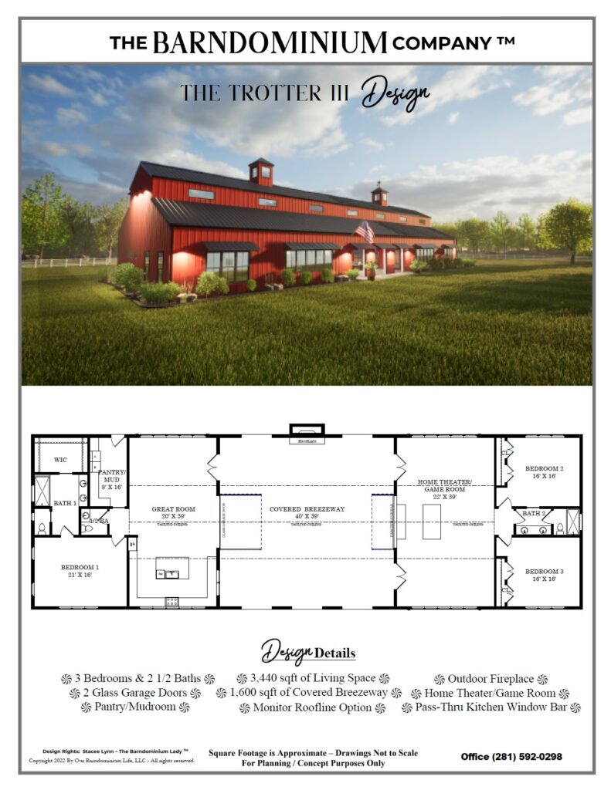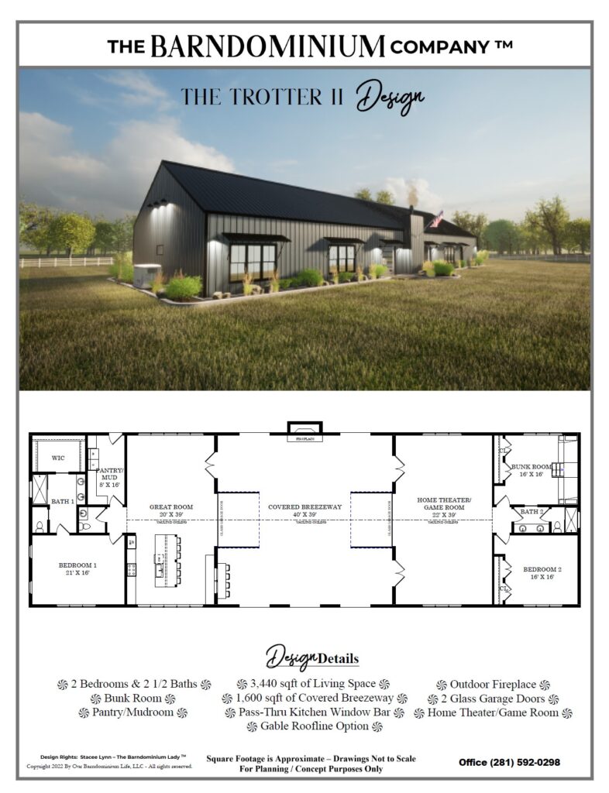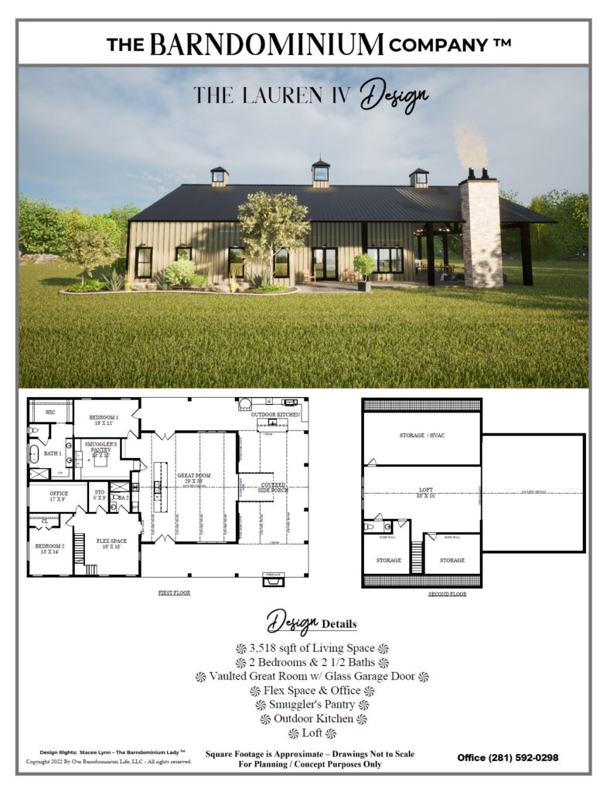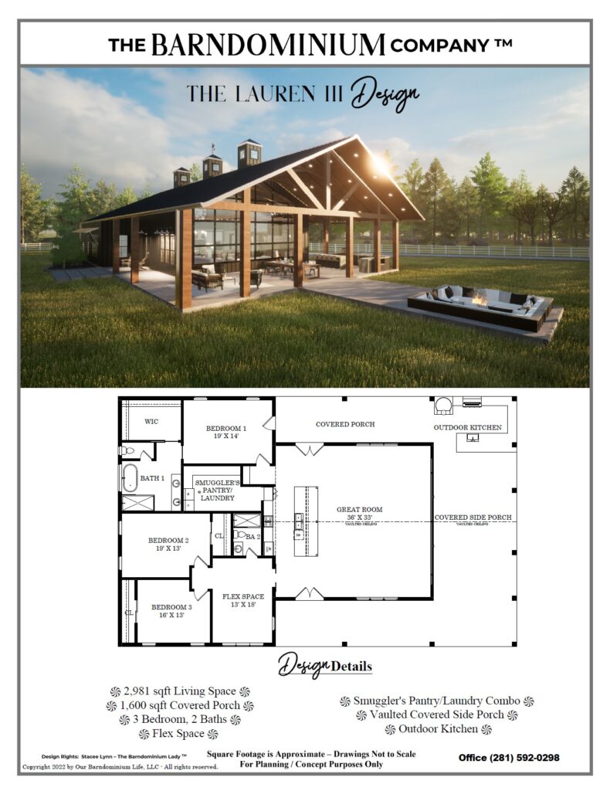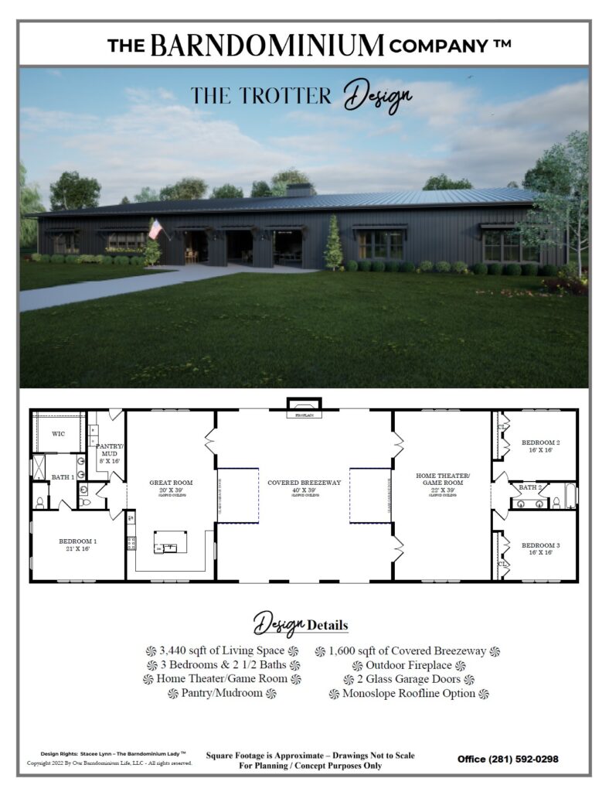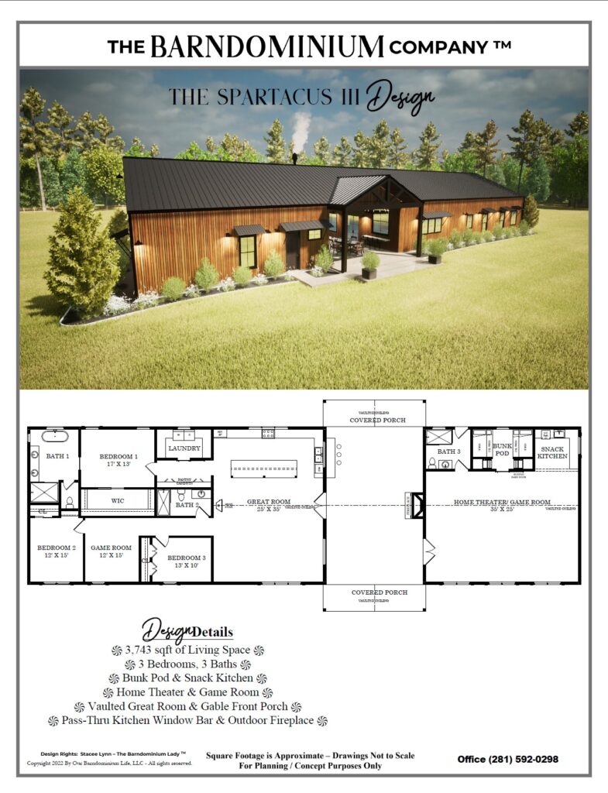LUXURY BARNDO floor plans
by Stacee LyNn, THE BARNDOMINIUM LADY®, and THE BARNDOMINIUM COMPANY
Welcome to our Floor Plan Concept Catalog.
From small Barndos, to large Barndos, to add on Barndo buildings for your Barndo Compound
We have a little something for everyone!
We post new floor plan concepts here and on our TikTok, Instagram, and YouTube feeds.
close filter
Collections:
Have a look at 8-10 different Barndominium Floor Plan collections for inspiration.
STACEE LYNN’S FAVORITES
STACEE LYNN’S (THE BARNDOMINIUM LADY'S) FAVORITES - "I MAKE A METAL BUILDING LOOK GOOD!"
“You had me at WOW!” –
There are just some designs that make you say WOW! Stacee Lynn’s unique style incorporates items that make for a dream Barndominium. The interior square footage may vary, but the quality of the design and décor is second to none. This starts with sliding barndoors, high vaulted ceilings, massive great rooms with large fireplaces, and windows – windows – and dare we say it, more windows. Add oversized pantries, kitchen “islands” that are 15 – 20 feet long or more, and exceptional appliance packages!
Envision large covered porches and outdoor entertainment areas – complete with full outdoor kitchens, televisions, sound systems, pizza ovens, and masonry fireplaces – that rival the best indoor entertainment areas. Picture flex spaces with multi-purpose bunk, media, and game rooms that are fun, functional, and practical centerpieces of family living. Envision hidden rooms, safe rooms, “Smuggler’s Pantries, and more. Add in morning kitchens (sink, mini-fridge, microwave and storage), second master suites and finally – the entertainment gateway – tall glass garage doors connecting indoor and outdoor entertainment areas. And let’s not forget Stacee Lynn’s signature cupolas.
If we forgot to say WOW – so let’s say it now, WOW! Enjoy the Barndominium Lady’s favorites.
THE CREEK HOUSE COLLECTION
The original Creek House design is truly special, but it is a large home that may not be the right fit for everyone. These alternative Creek House designs have all the feel and drama of the Creek House but are less expensive to build. The gable roof has a 5:12 pitch and the ceiling heights are slightly lower. These options have a little less square footage and can be great alternatives to the full-size Creek House.
THE WINDERMERE COLLECTION
These plans are for folks who already own a 5th Wheel or RV and are ready to get out of the hustle and bustle of city or suburban life as quickly as possible. Within about 30 days after concrete pour, you should be able to start living out on your property in your RV plus Barndo shell nearly full time. These Barndominium shells will be ready in no time for you to park your RV under the RV Carports with access to electricity, water, plumbing, etc. while you finish the rest of the build. This optimizes your build while you complete the attached living area. It allows you to supervise your build onsite while you finish at your own pace and as your budget allows.
THE GABLE ROOF COLLECTION
In a single word “Classic.” It is the most commonly used roof shape in the United States. It works well in both cold or temperate climates, and it is the roofline I chose for my own Barndominium. The simple design makes it easy to build and therefore less expensive than more complex roof designs. It consists of two roof sections sloping in opposite directions and placed such that the highest, edges meet to form the roof ridge. The clear-spans from the exposed steel trusses above can make a room feel open and inviting.
THE MONITOR BARN STYLE COLLECTION
One of my personal favorite barn styles is the monitor barndo. Its raised center creates a striking appearance. The clerestory windows lining the raised walls beneath the roof allow an abundance of light to stream in and fill a barn with a unique glow. The monitor style was originally designed to shelter livestock through the bitter winters of the central plains. It allowed for storing hay or parking a tractor or other farm equipment. Today, this style is sometimes used to combine living spaces up top and a working area below.
We have taken the Monitor Barn Design to a whole new level by accentuating the incredible ceiling inherent in any monitor style. The ceiling becomes the focal point of your main entertaining area—your great room! You will love all the natural light streaming in from these designs.
Oh, and if you are worried about too much sun (believe me I know the South gets hot in the summer), there’s an easy solution — have your electrician install automatic shades to filter out the sunlight when you need to—at the push of a button.
IT’S ALL ABOUT THE PORCH COLLECTION
“If the world had a front porch, like we did back then.” (Tracy Lawrence – 1994). That’s a terrific song and what a terrific idea. Not long ago, the front porch was truly a way of life. We would greet family and friends and engage in long conversation and laughter over a tall glass of ice cold lemonade. It’s where we would sit–taking turns churning the ice cream maker between our knees in anticipation of that round scoop of homemade ice cream with some chocolate, nuts and a cherry added… and where grandma and grandpa would relax on those hot evenings, recanting the day, before turning in for the night. These plans harken back to those times.
It’s all about the porch and extending your entertaining area. Whether it’s to enjoy an evening for just the two of you or for a party of 100 celebrating a milestone anniversary, we have created the porch for those special moments. And if that gorgeous outdoor living area is not quite in the budget yet… no worries. You have the plan, and you can have the pre-plumbing (rough in) ready to go when you are!
We bring the “WOW” outside. These plans focus on outdoor entertaining as a main focal point of your Barndominium. Vaulted ceilings, big ceiling fans, massive stone fireplaces, outdoor kitchens with large kitchen islands, entertainment centers with space for large flat screen televisions, outdoor speakers for music and to top it off—rods for outdoor curtains.
Later on, you may decide to screen in or glass in part or all of the covered porch area.
THE REVERSE TWO STORY COLLECTION
Need a large shop space and living area? Want to spend less money on concrete and roofing? Consider this barndo design style. Imagine the first floor is your workshop and garage area. It is the perfect place for all your woodworking and storage needs, while upstairs is all about family living. For additional living space, you can even add a partial living area downstairs if you desire!
THE MODERN COLLECTION
Seeking a more modern looking Barndominium… consider the Austin or Augusta series. The Austin Design includes an extended, rectangular, glass cupola. The Augusta Design is a clean, simple, and functional shed roof design. Both are perfect when you want to let in an abundance of light and substitute unused attic space for more interior volume. The abundance of windows in each offers better use of natural light, enhanced views, and a greater sense of spaciousness and volume. The Austin’s bold glass cupola lets in all the daylight you want and lets you see the stars at night. As the Augusta’s shed roof implies, it sheds water to one side letting you easily collect and store/drain rainwater if desired.
THE GARAGES & OTHER ADD-ON BUILDING COLLECTION
Now that you have decided on your dream Barndominium… why not add-on a beautiful carport or garage with space for a future guest house or man-cave? Or maybe you are looking for a guest cabin or pool house. Take a look at these detached plans of smaller buildings to round out your barndo homesite and create the most functionality.
THE DOGTROT COLLECTION
“Design Your Own Dogtrot Barndominium” Design
From its humble beginnings, the main purpose of a Dogtrot was to keep folks cooler indoors in the summer months by separating the cooking area from the living area—back before air conditioners were available. But we here at Our Barndominium Life like to dream a little bigger. We’ve reimagined the Dogtrot! (If you have not noticed yet, it’s kind of our thing to take something simple and make it spectacular!)
The breezeway of a Dogtrot can be an amazing place to extend your entertaining area. A glass garage door can integrate seamlessly into either side of the Dogtrot. You can add a fireplace or skylights or an outdoor kitchen or living area. Plus, if security and privacy are important to you, simply add sliding barn doors to close off the breezeway. It’s a great way to gain some entertaining area and enjoy the outdoors.
The other great aspect of Dogtrot Barndos is that you can separate your various living areas, and we have designed choices for home layouts on either side of the breezeway. You mix and match the plans that best fit your lifestyle! And there are so many choices. Of course, you will want your main living space, but perhaps you want to use the other side of the Dogtrot Barndo as a guest area for when your adult child comes to visit with their own family. Or maybe you want an in-law suite (or two) for aging parents. Perhaps you need a home office with a separate entrance or maybe a home yoga studio, gym, or craft room. We have plans for all of these, plus plans that would work great for a caretaker’s suite, bunkrooms, a pool house, and more.
If you love the idea of a Dogtrot Barndominium, we’ve made it super simple and easy to design your own! Here’s how:
- Choose a Barndo plan for each side that fits your family’s lifestyle. Select an “A” side and a “C” side option.
- Choose how wide you would like your Dogtrot breezeway (the distance between the two living spaces) – 12 ft, 16 ft, 20 ft or 24 ft.
Your Barndominium Floor Plan set includes (1) the floor plan layout with dimensions, (2) plumbing fixture placement, (3) four sides elevations, (4) basic electrical plan, (5) overhead roof layout, (6) foundation outline/layout, and (7) social media thumbnails (to share with friends). All custom plan sets also include three 3-D color elevations. All custom plan designs over 7,500 square feet under roof (HVAC, porches, etc.) will also include an external fly around video.
We will send your plans to you electronically in a PDF format. They will be sized to print to scale on 36 in x 24 in paper. Plans will be annotated with your family name and build location and be drawn to 3/16 or 1/4 scale depending on proper fit to the printed page. The plans will note if they are designed for steel framed, post framed, or "Barndo-esque" construction.
Your General Contractor is responsible for building your Barndominium to local code. This may require slight adjustments to the Barndominium floor plan to ensure compliance. We are happy to make those minor adjustments to your plans per your General Contractor's request. Our plans do not include mechanical layouts, foundation plans, or plumbing plans as those requirement can vary greatly across the country. Homeowner's are responsible for obtaining permits, HOA approvals, and ensuring your Barndominium is in regulatory compliance per your jurisdiction.
Please note: As copyrighted material, your Barndominium floor plan is for your exclusive one-time use. It is copyright infringement and a violation copyright law to resell or reproduce the actual floor plan (in part or in whole) for others.
Floor Plan includes:
What’s included with our Barndominium design?
Expertise. Knowledge. Design Style. Customer Service. And... We love all things Barndo!
We are not a floor plan warehouse where you buy a plan and you're done. We are a partner on your Barndo journey, and we will be available to you throughout your design and build process. We'll take the time to understand your needs. We'll advise you on what to expect in your finished product. We'll be available during the design process and afterward to provide tips and best practices for your build and to share our own Barndo build lessons learned.
We want to help you design and create inspiring spaces, so we offer design, construction, and décor consulting services to assist you. Our consultants can advise you on interior finish out, developing a design board to support your build, and providing feedback and suggestions on your post construction furnishings and décor that will cater to your unique taste and style. Stacee Lynn also does one-on-one consulting for clients whenever her schedule permits.
THE BARNDOMINIUM LADY's®
Consulting Services
FOUR Hour Consulting Package
Call for pricing
Our four (4) hour support package includes personal discussion with you on the items you would like to have in your ideal Barndo. We also provide a design board that includes master bath fixtures, laundry room fixtures, flooring selections, and paint selections.
eIGHT-Hour Consulting Package
call For pricing
Our eight (8) hour support package includes all of the above plus complete design discussions on your kitchen, family room, and master suite – the three most utilized areas in your Barndo. We look to incorporate your existing furniture accessories/décor and add to them to get “the look” you have been desiring. We discuss layout, fixtures, hardware furnishings, etc. for all of these rooms.
Military Discount
All active duty military and veterans are eligible for a 10% discount on our design and consulting services. Service verification is required for eligibility.
Why do we offer a military discount? Our family has a lineage of service to the country. From our founder’s grandfather to the founder’s children (who currently serve on active duty) – we have four consecutive generations of service in the family. As a way of saying thank you to those who serve our nation as soldiers, sailors, airmen, and marines – we provide this discount. We offer our sincere thanks to those who have, do, and will serve.
