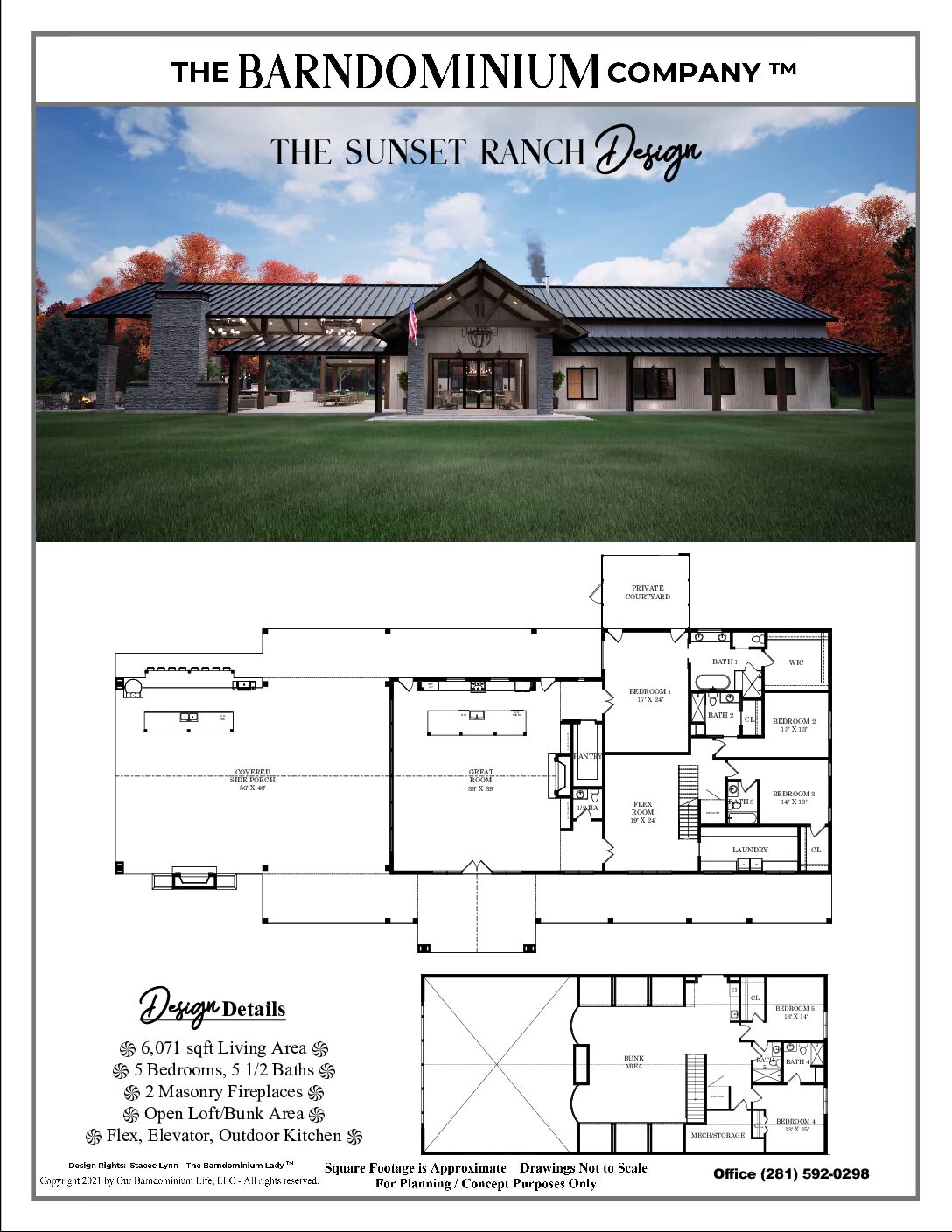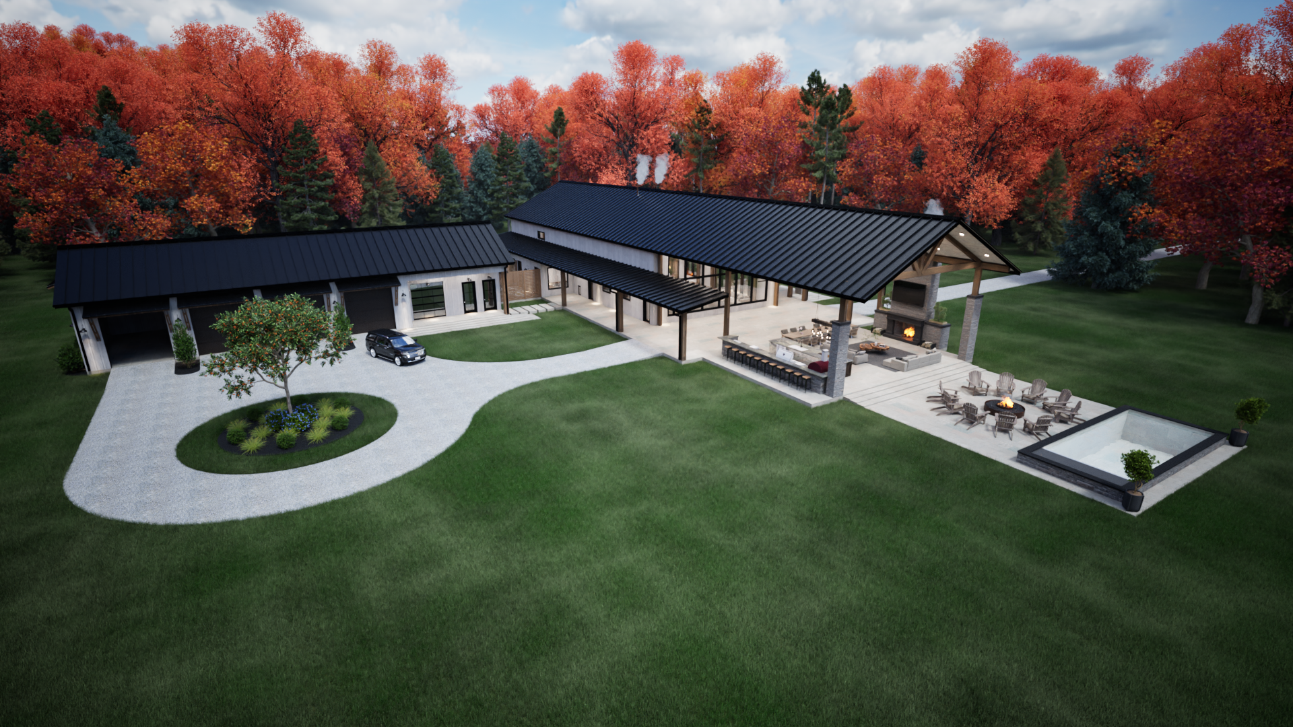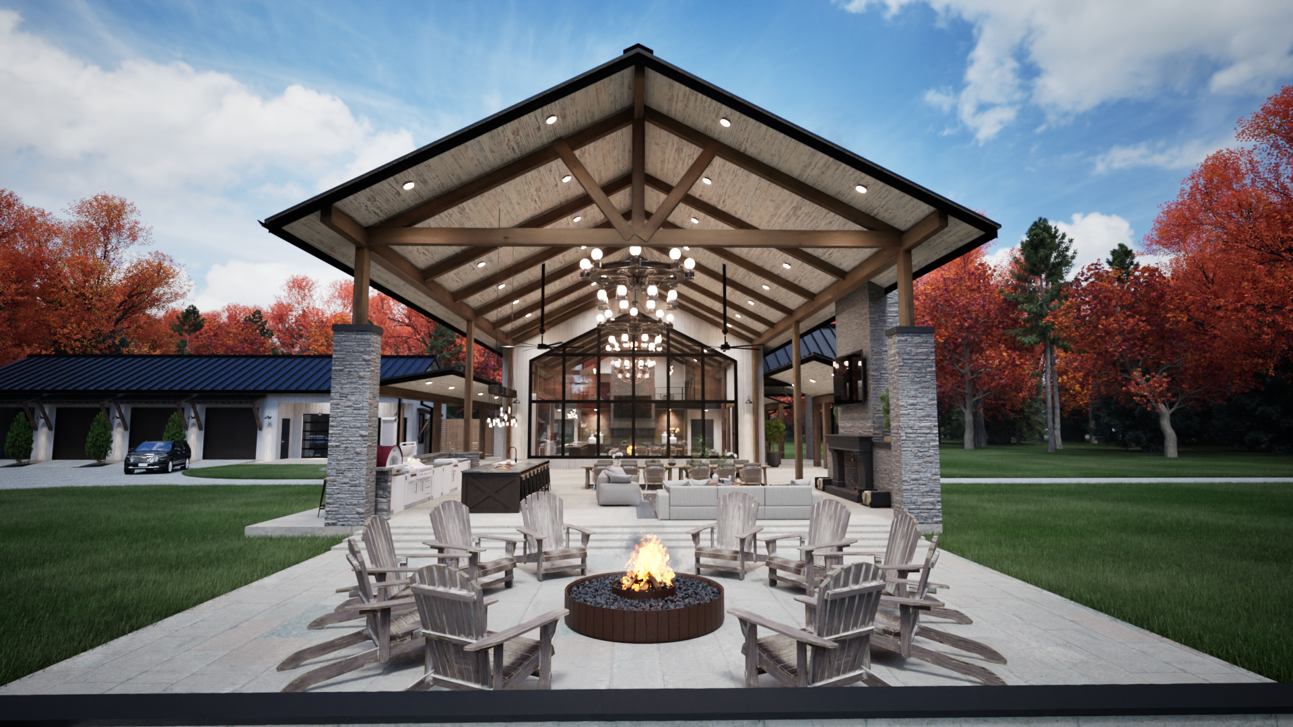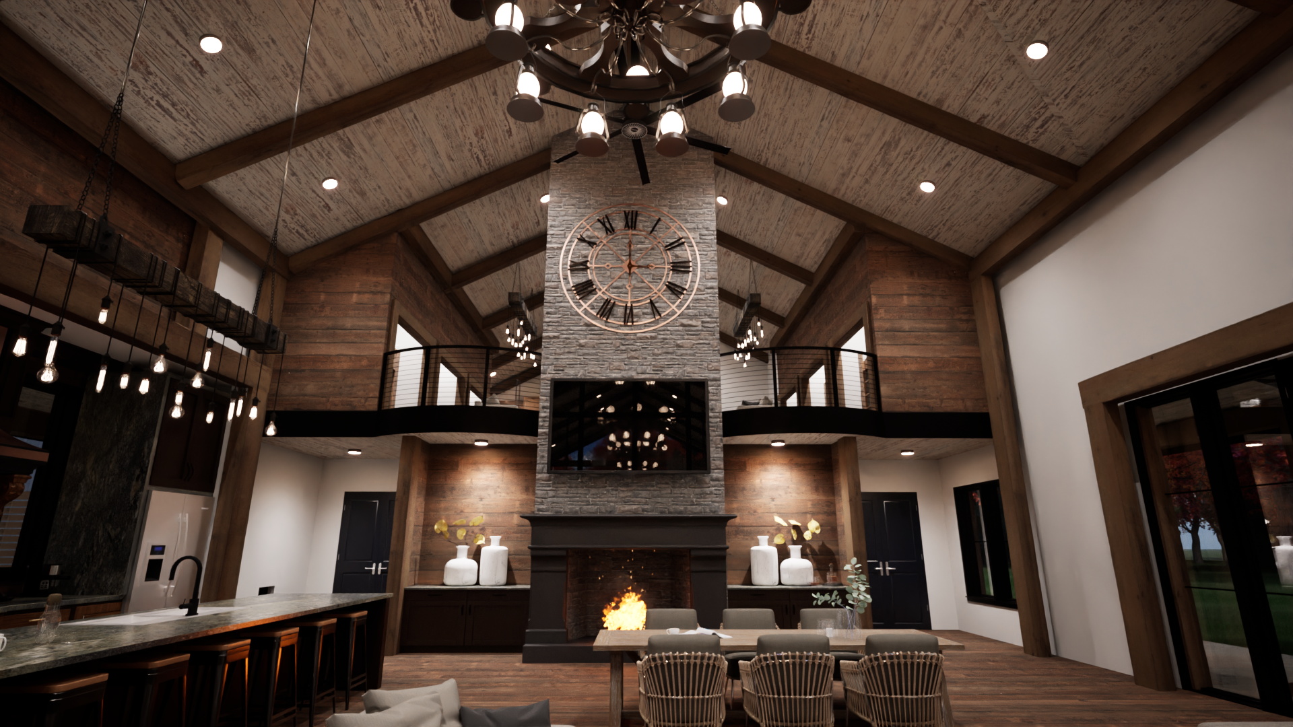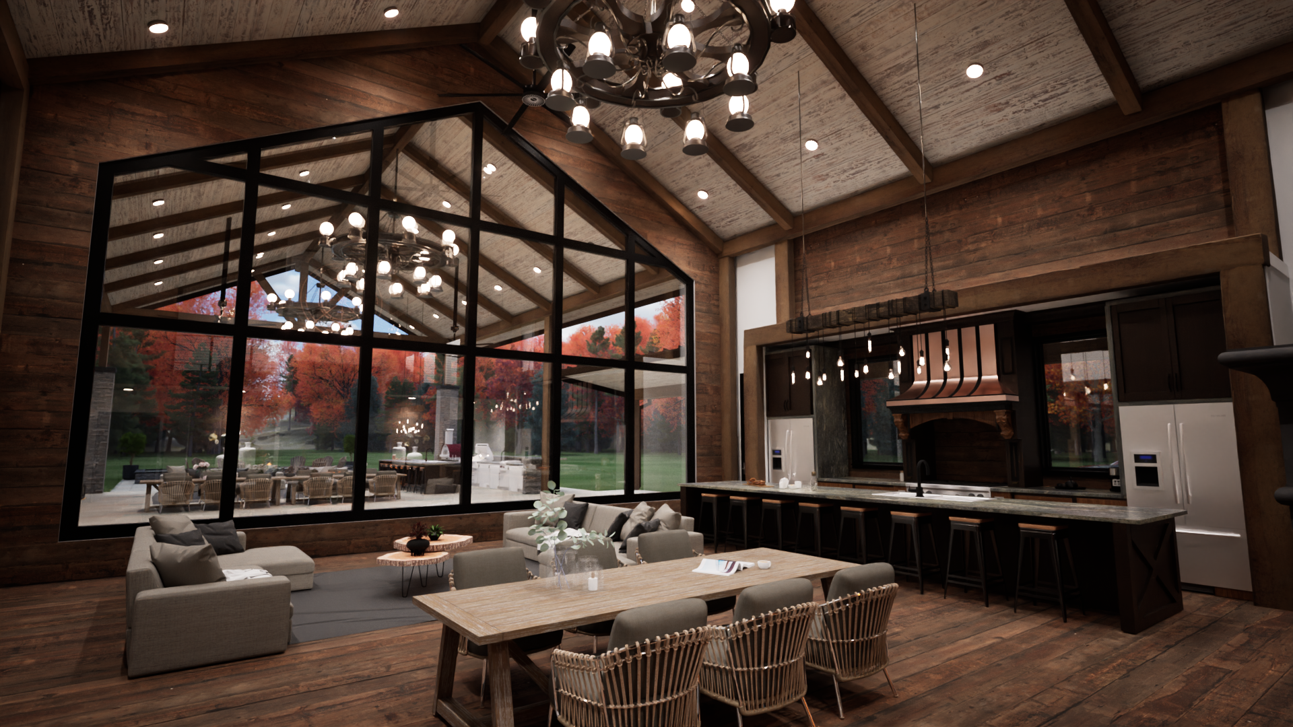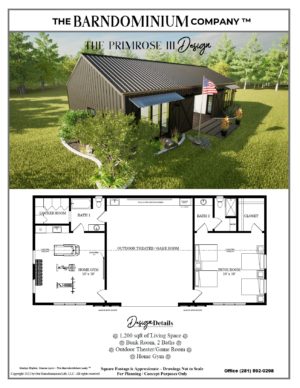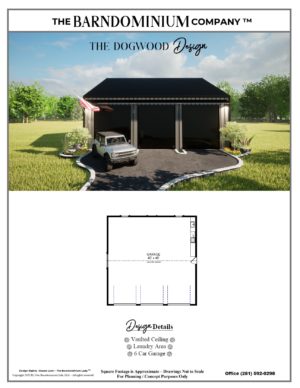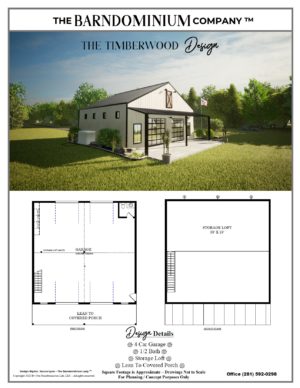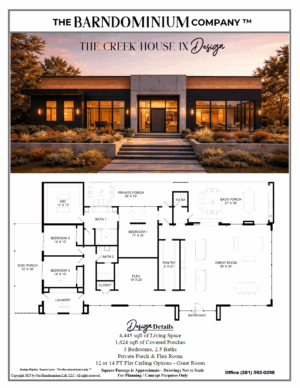Description
The Sunset Ranch Design
This Barndominium originated as a custom design for a Texas client. The main design is a home and separate garage (the garage design is a separate flyer). The Sunset Ranch is a big budget Barndo with top shelf amenities. It will typically have slightly higher build costs in most areas depending on the level of finish.
At just over 6,000 square feet, the main building complex is one of our largest stock plan designs. It is two story, five-bedroom, five and a half bath beauty.
- The main entrance flows into the great room and has doors on the opposite side that open onto the back porch. The great room has vaulted ceilings, a large fireplace, and flows into a well-appointed kitchen area. There is a large, walk-in pantry behind the kitchen that can be designed with regular door access or hidden door access.
- There are three (3) bedroom ensuites down – each with their own bath. The owner’s suite includes a private courtyard. There is also a flex room and laundry area.
- Upstairs, there are two bedrooms – each with its own bath. There is also a large loft / bunk area. In addition, there is room for storage and mechanicals.
- To add a little WOW – there is also an elevator.
- There porches on three sides including a massive side porch (over 2,000 square feet) with vaulted ceilings, an oversize fireplace, and a large outdoor kitchen area.
This is a classy Barndo designed for family, entertainment, fun, and socializing. It is a special design that any family can truly enjoy. It is pure luxury!
Please note – All square footages are estimate.
