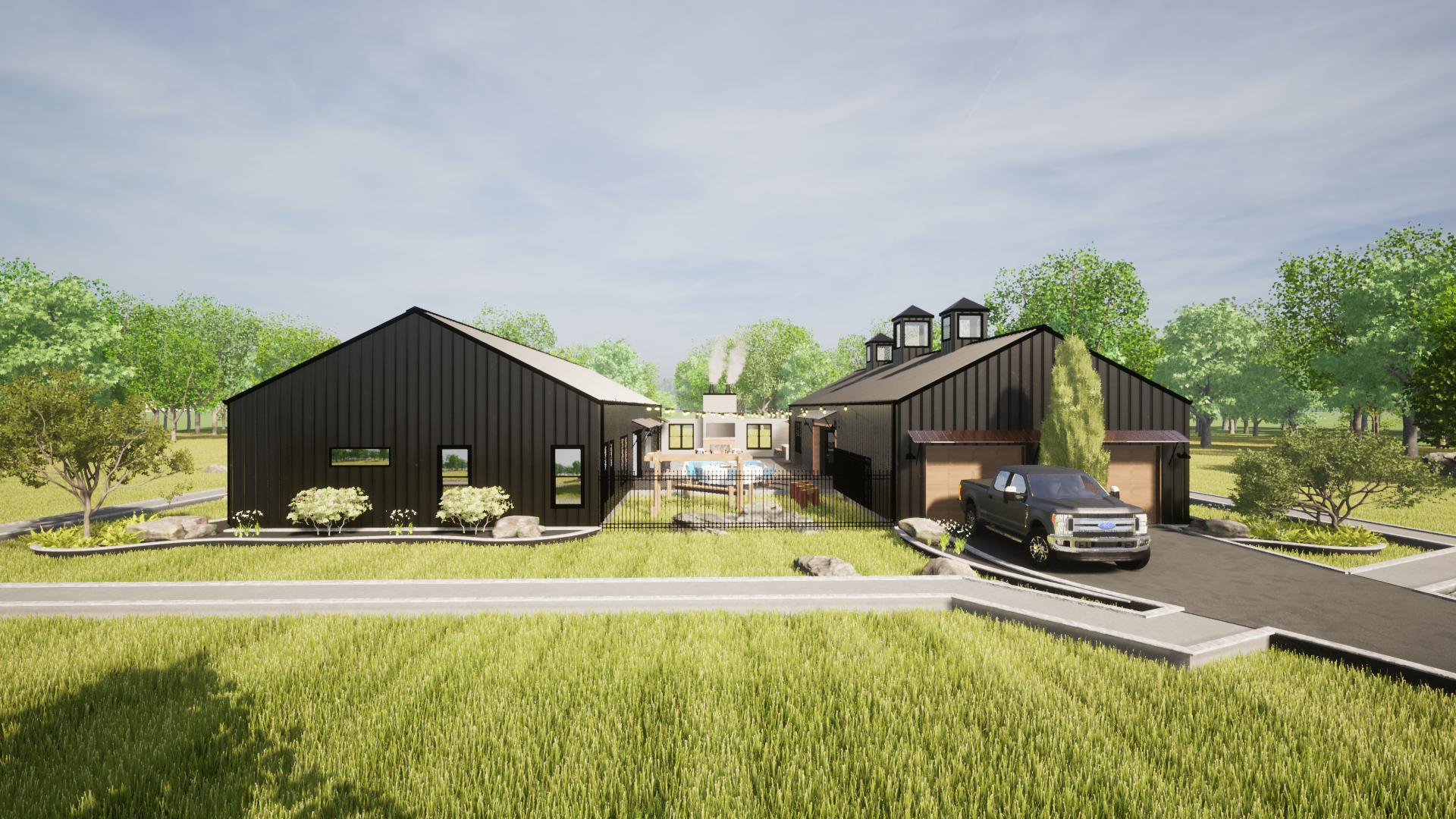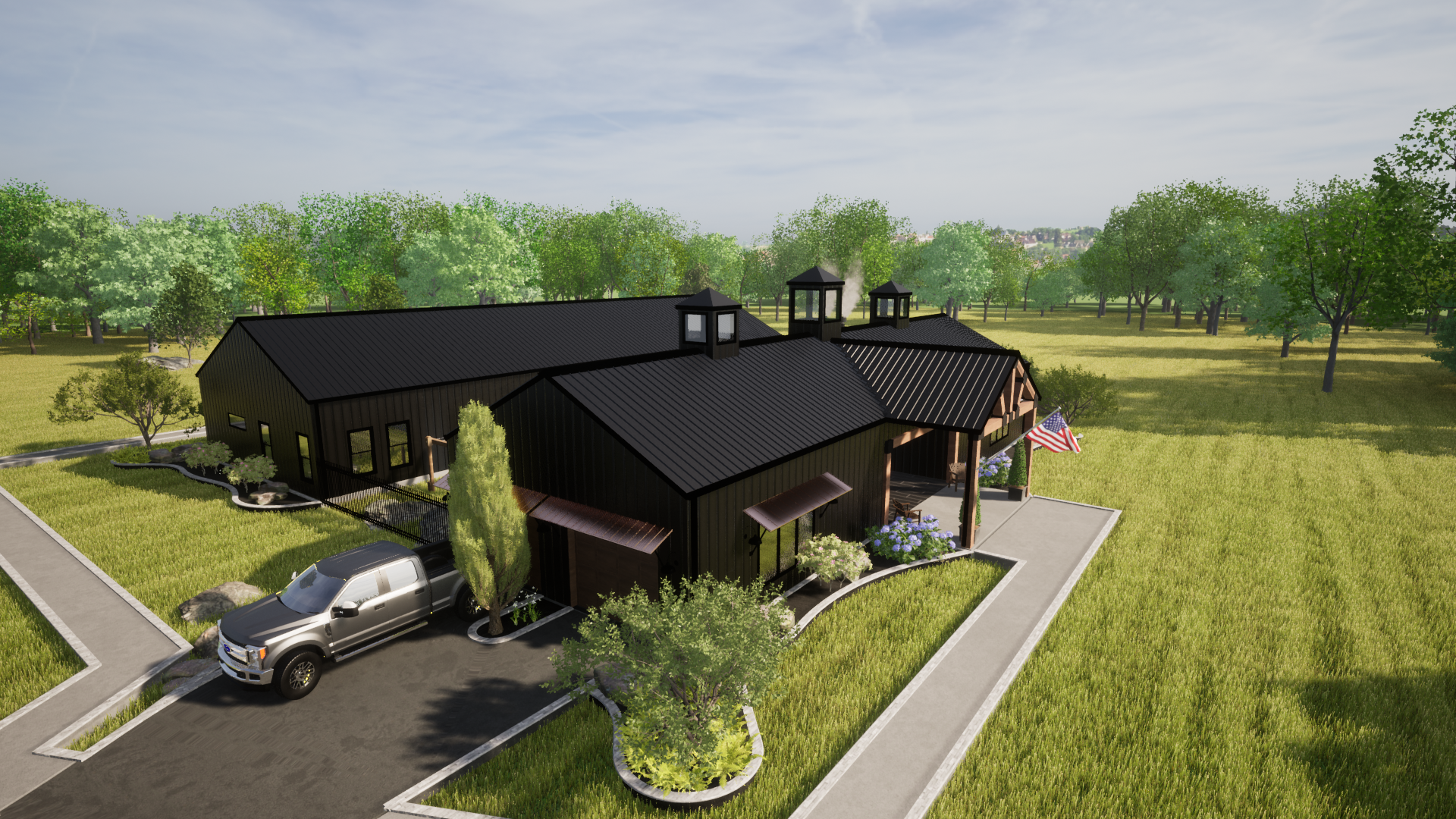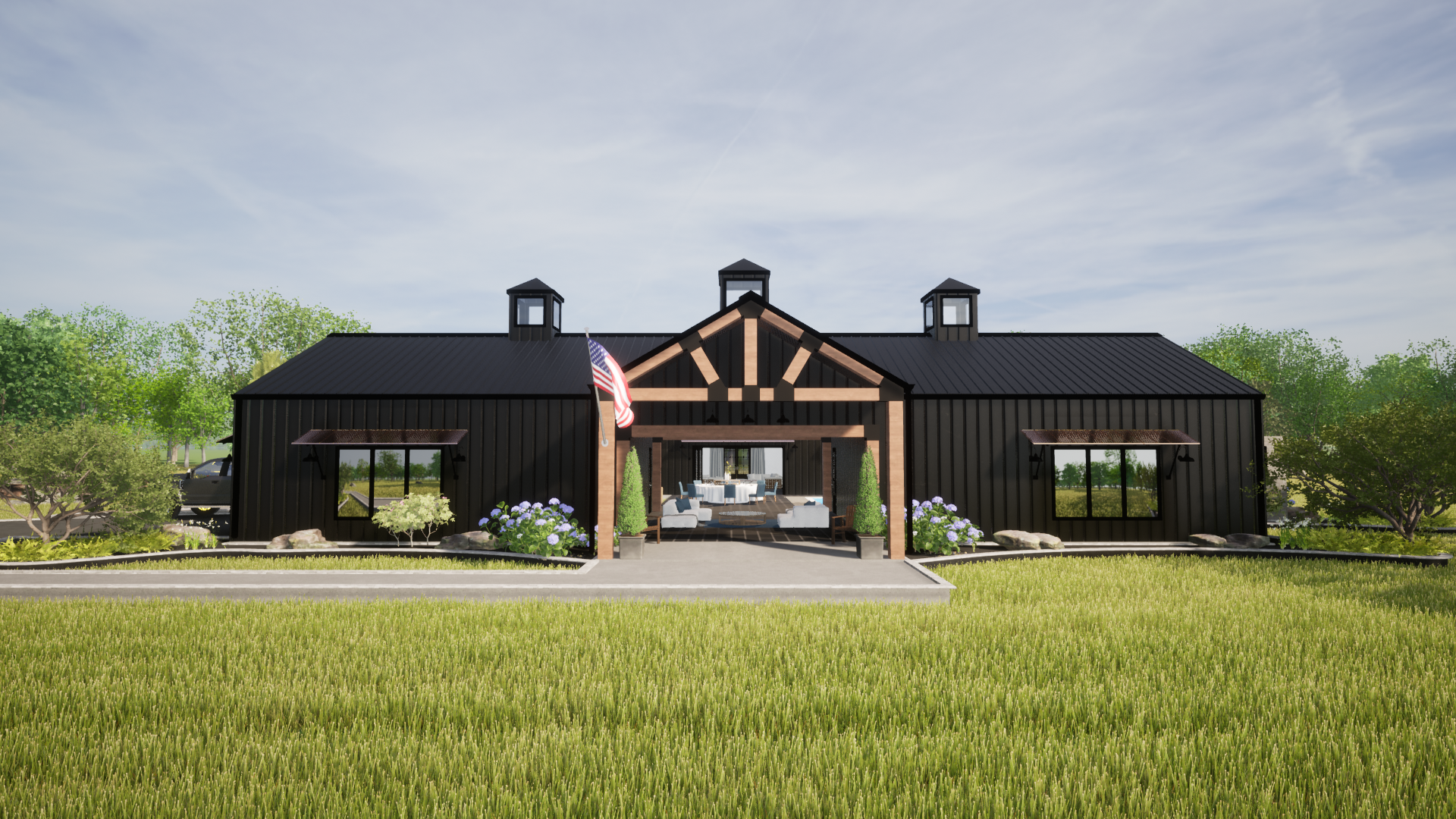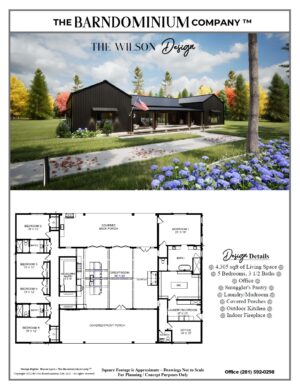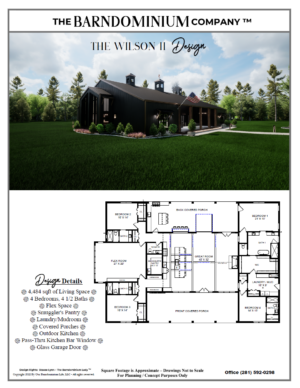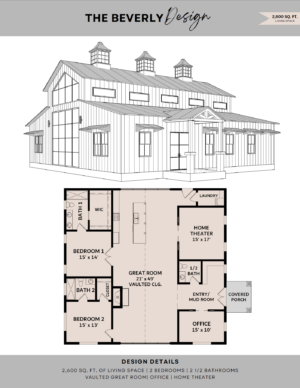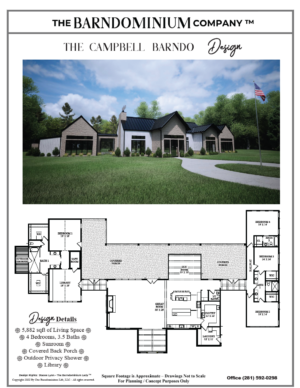Description
The Rutherford I
This Barndominium home – The Rutherford I – is a two building dogtrot / courtyard combo. It features 3,900 square feet of living space with porch and courtyard space galore on about a 6,000 square foot footprint.
This is a great space, to live, work, and play. This design has three bedrooms and three and half baths plus a flex room. There is a signature “Stacee Lynn” great room in the main Barndo with an impressive kitchen area next to it that includes a pass thru window bar. There is a smuggler’s pantry / laundry combo room and a separate office.
There is a separate in-laws suite with a great room and morning kitchen.
There is a two-car, attached garage next to the courtyard.
The outside area includes a dogtrot breezeway crossing a courtyard and pool area. There are front and back covered porches as well as an outdoor kitchen and fireplace.
Please note – All square footages are estimates.

