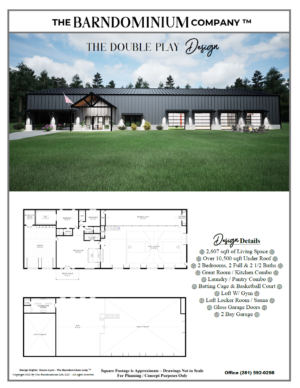Description
The Wilson II
This Barndominium is an H-style design featuring a single gable roofline making it the less expensive to build version of the Wilson I. Like the Wilson I, this Wilson II design is over the top with WOW and offerings.
At about 4,500 square feet of living space, it is another of our larger plan designs. It is a four bedroom, four and a half bath design.
It features a vaulted great room / kitchen combo with a Smuggler’s Pantry behind the kitchen, a fireplace in the great room, and a pass-thru kitchen window bar,
Its four bedrooms each have a bathroom. Two bedrooms are in one leg of the “H” and bracket a large flex room. The third bedroom is on the opposite side of the “H” along with the Owners Suite which has a walk-in closet that can be connected to the laundry / mudroom.
Porches on either side of Barndo square off the “H” and offer lots of entertaining space. The covered back porch, entered via glass garage door also has an outdoor kitchen. This design is great for entertainment.
Please note – All square footages are estimate.








