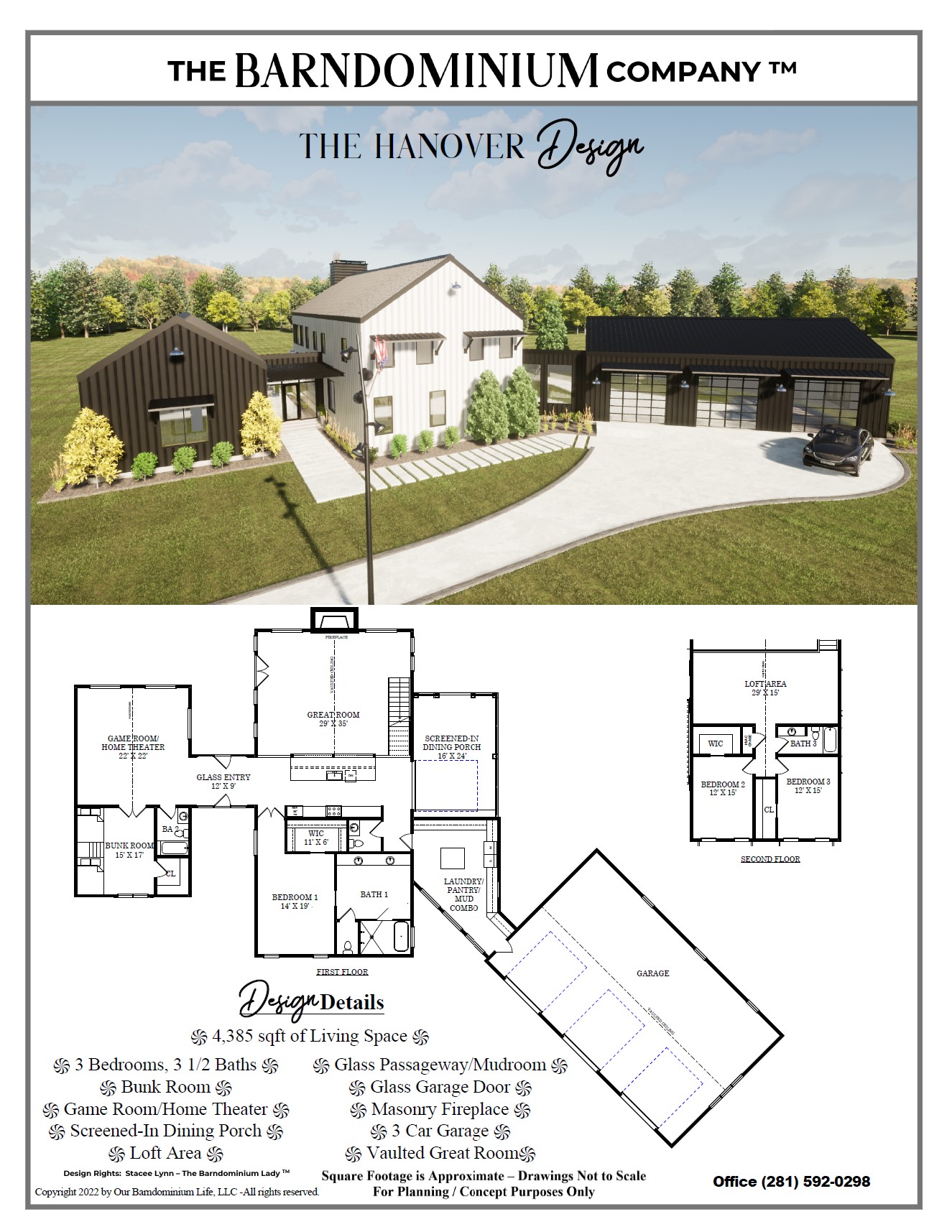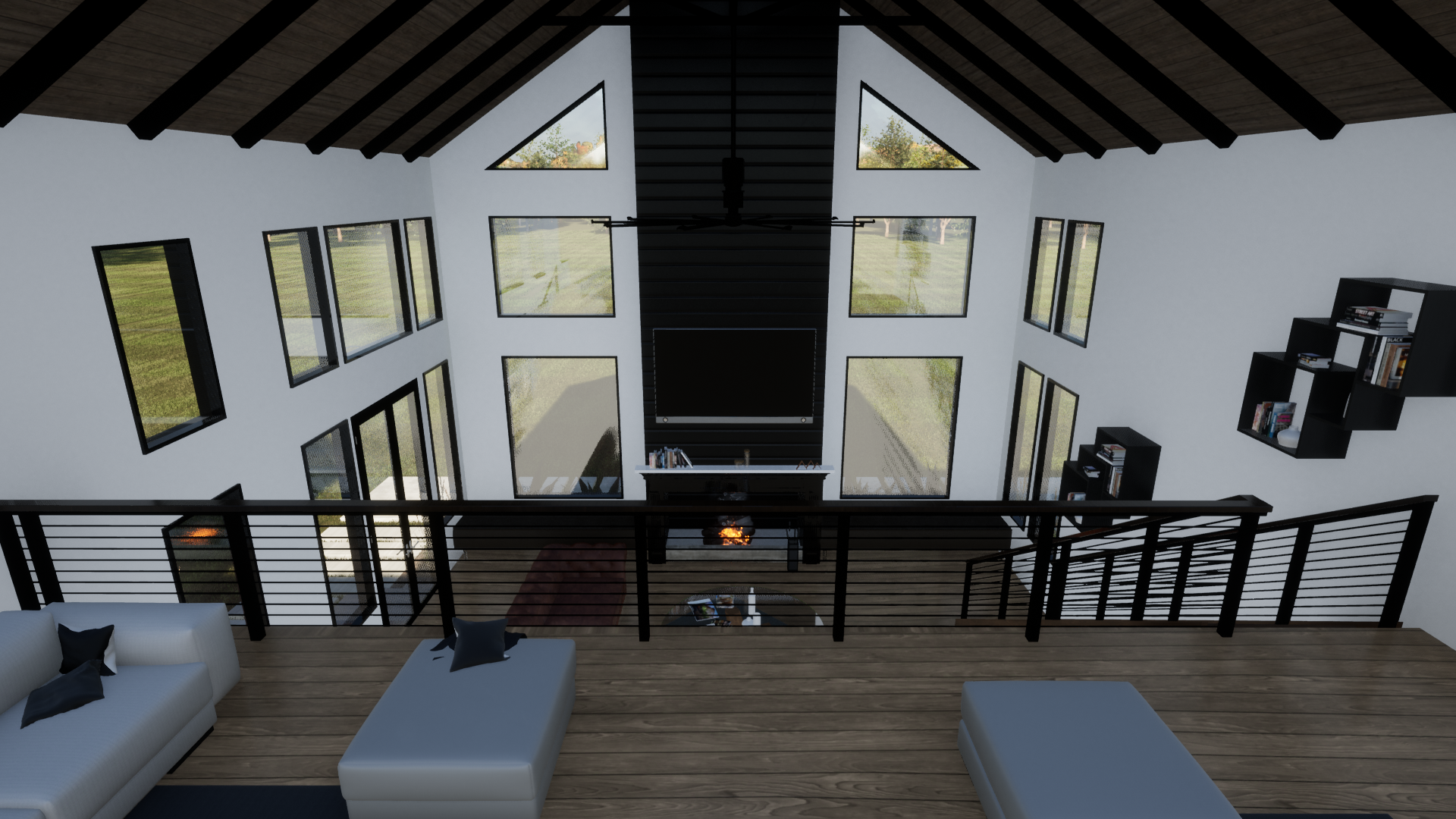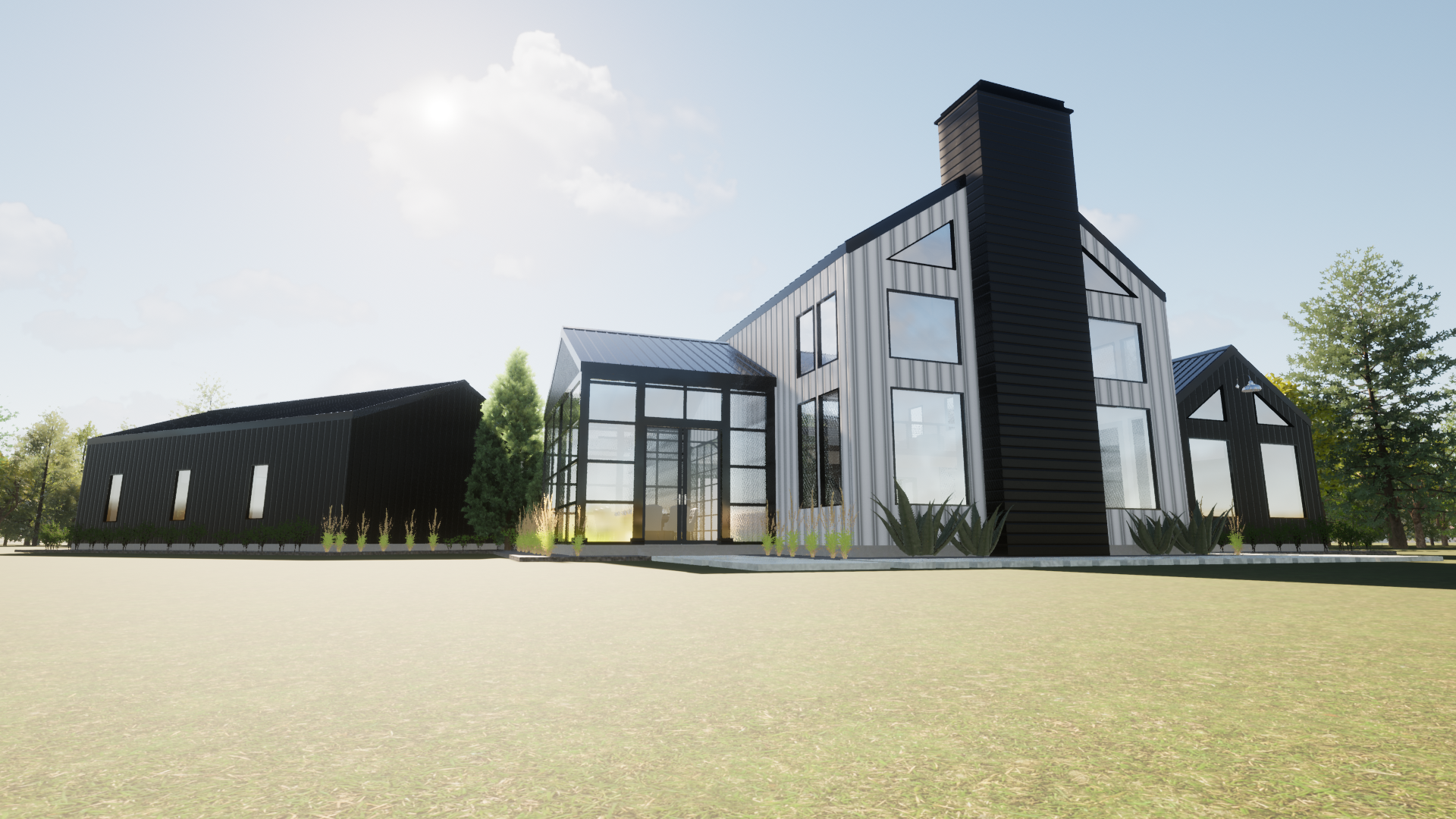Description
This Barndominium home – The Hanover I – has everything. It is a large, well-appointed, two-story design with “three” buildings – a main area, a bunk room/theatre area, and an oversized garage.
The Hanover I is about 4,300 square feet of living space. It has three bedrooms and three and a half baths. The great room – kitchen combo is the main gathering space. The owner’s retreat is next to the great room. This pod also includes two bedrooms, a bath, and a loft up.
In a separate space, connected by a glass entry, is the game room / home theater and bunk room pod.
On the opposite side of the great room is a screened-in porch and laundry / mudroom combo. This is connected to an oversized, three-bay garage.
Please note – All square footages are estimates.








