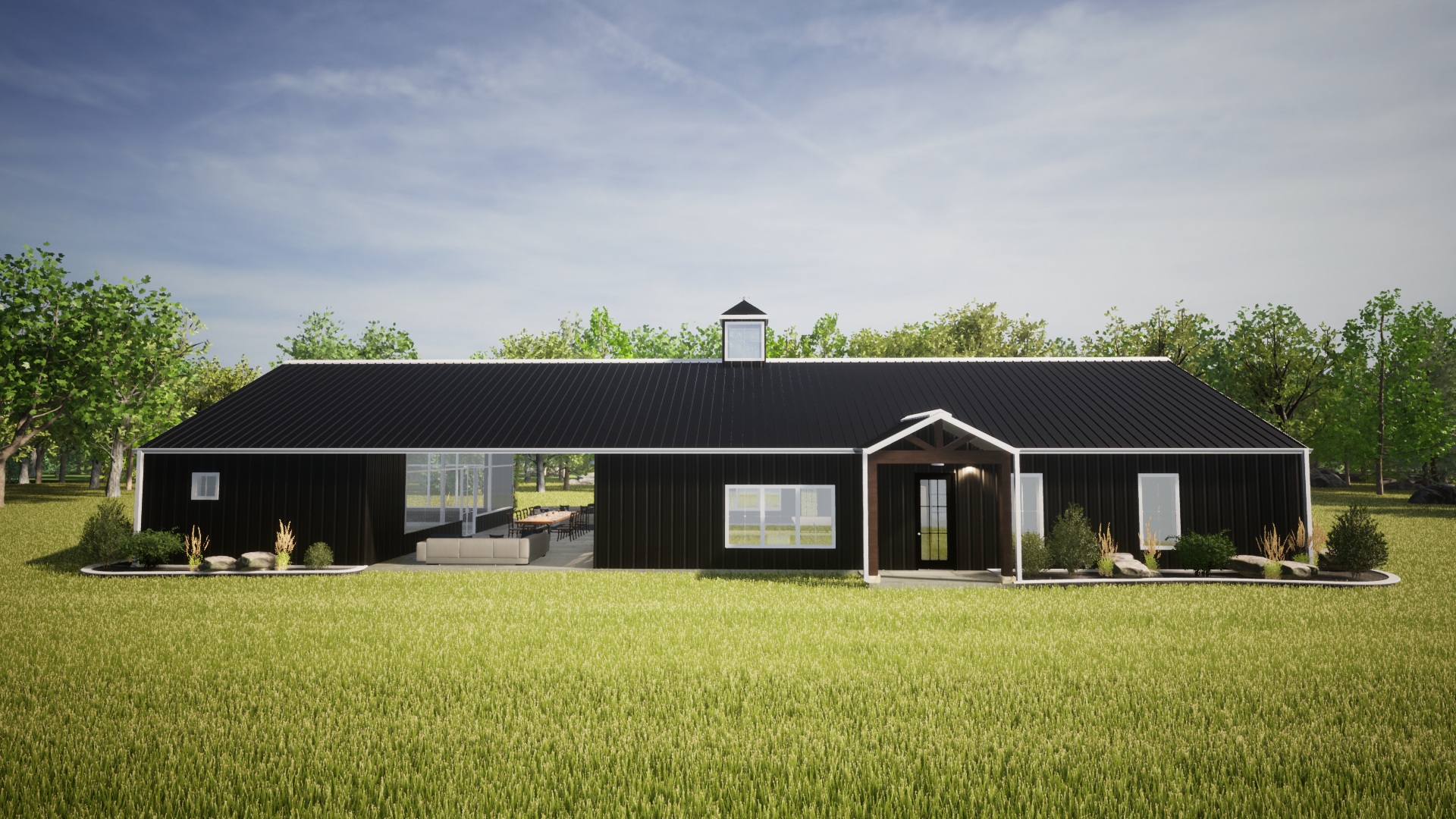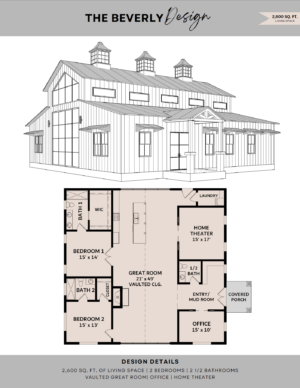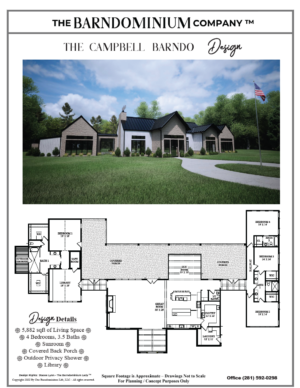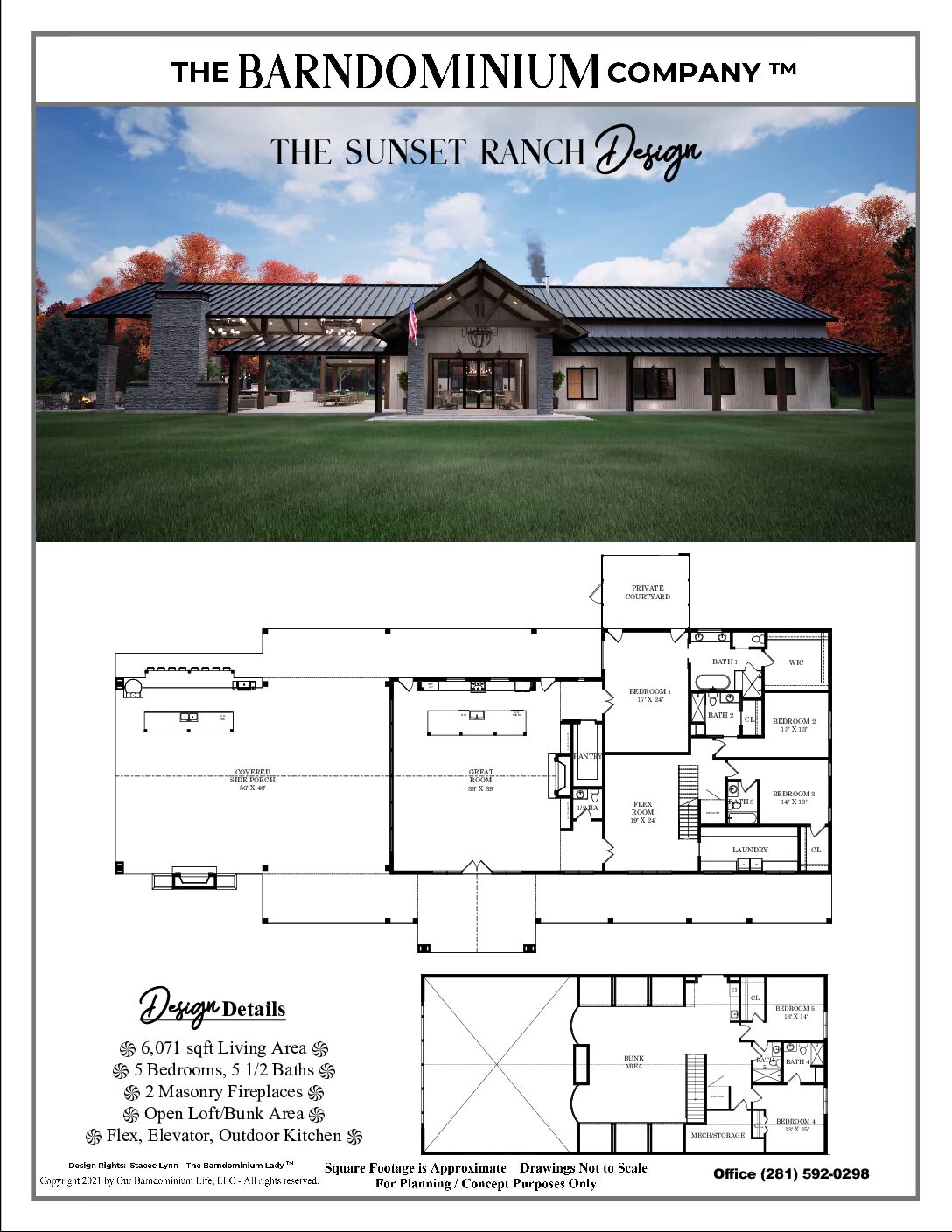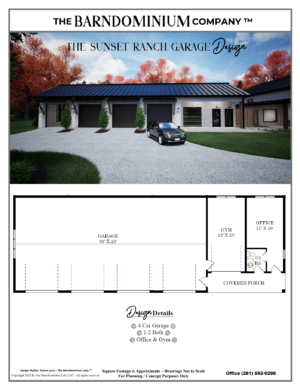Description
This Barndominium home – The Gallery II – is another dogtrot design.
The Gallery II is supersized, 2,500 square feet version of the Gallery I. It has three bedrooms and two and a half baths. The great room – kitchen combo is the main entertaining space on side A of this dogtrot. there is a pantry and laundry off the great room. On side C of this dogtrot, there is a entertainment / sleeping porch with a half bath and a storage area.
The breezeway between the two sides can be used in many ways and is easily accessed by two glass garage doors from side A. Side C has a French door entrance.
Please note – All square footages are estimates.


