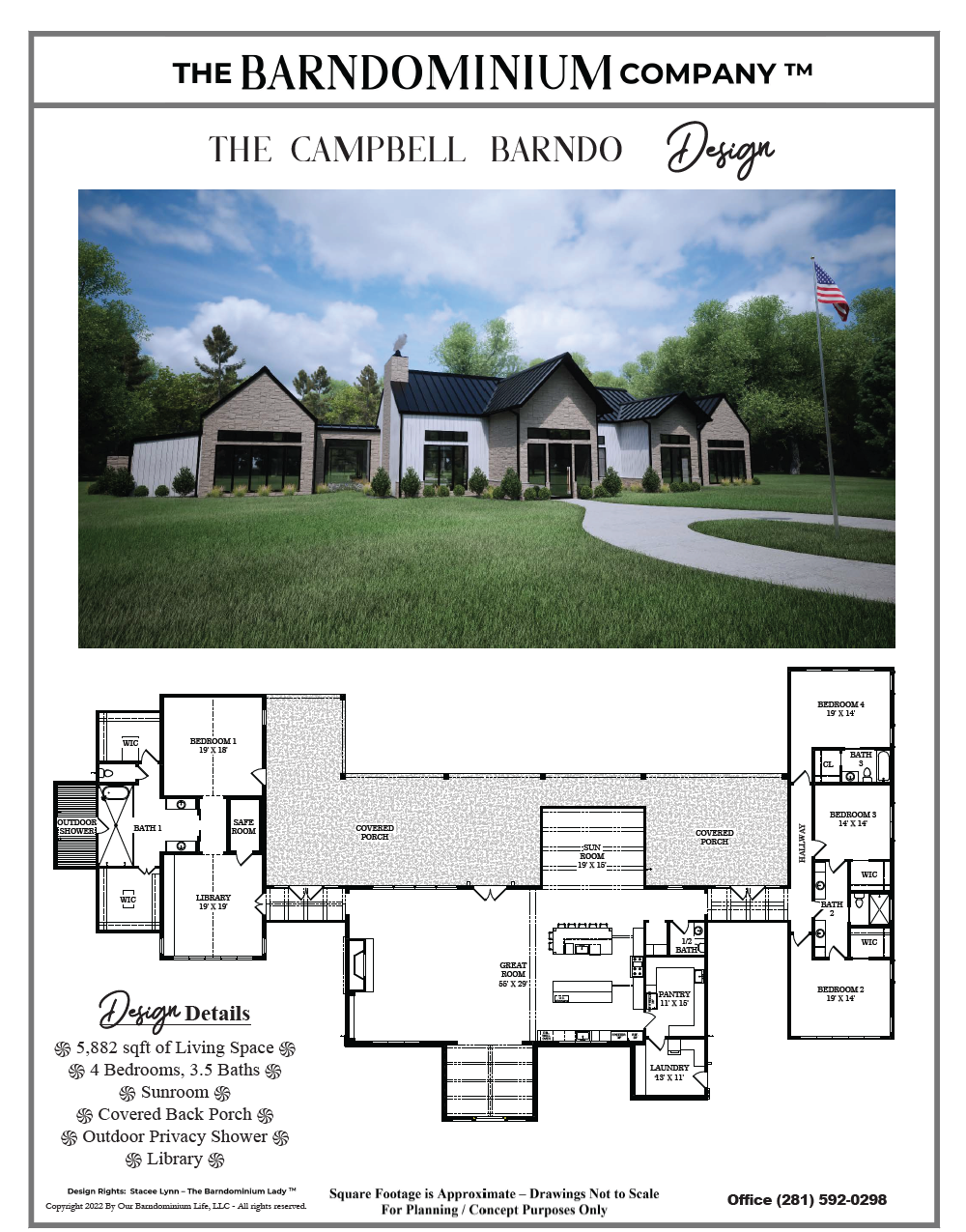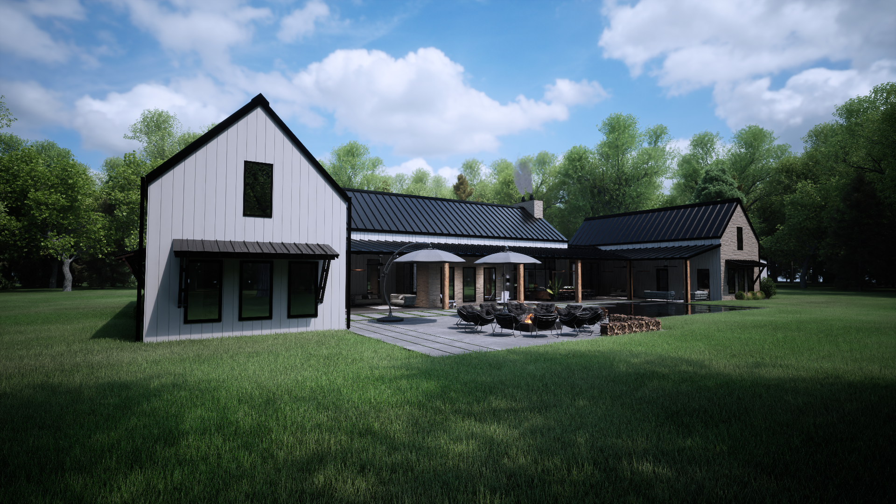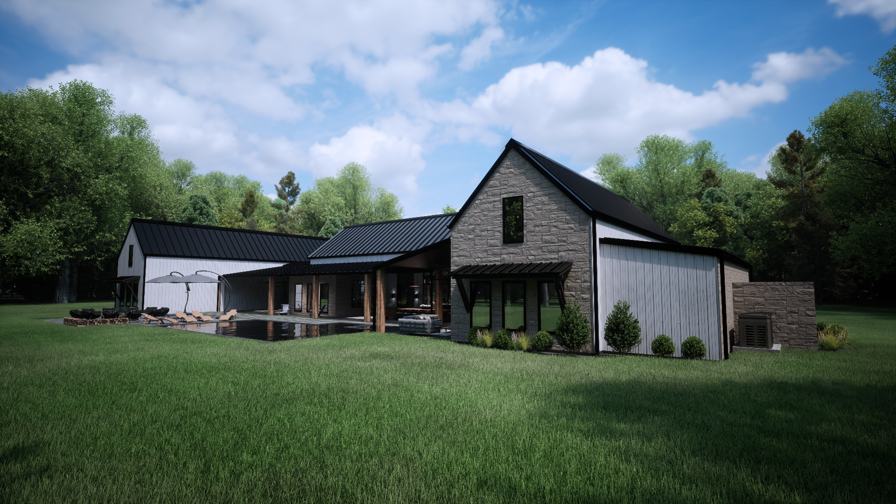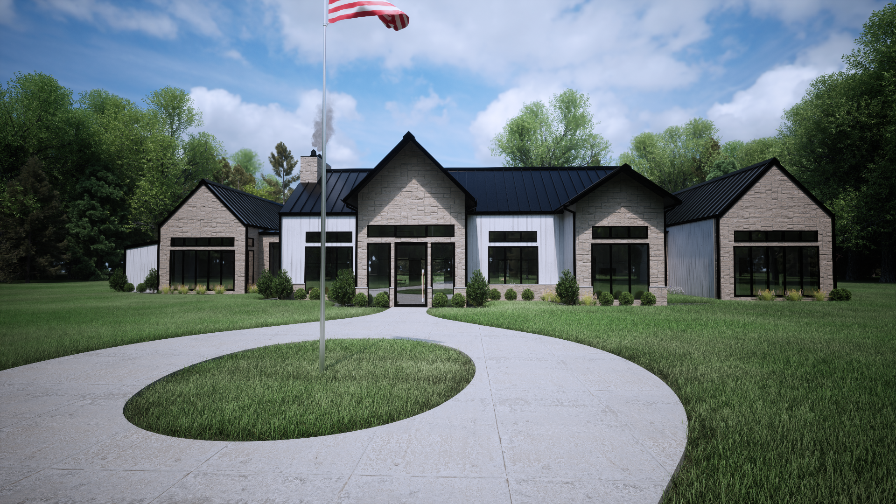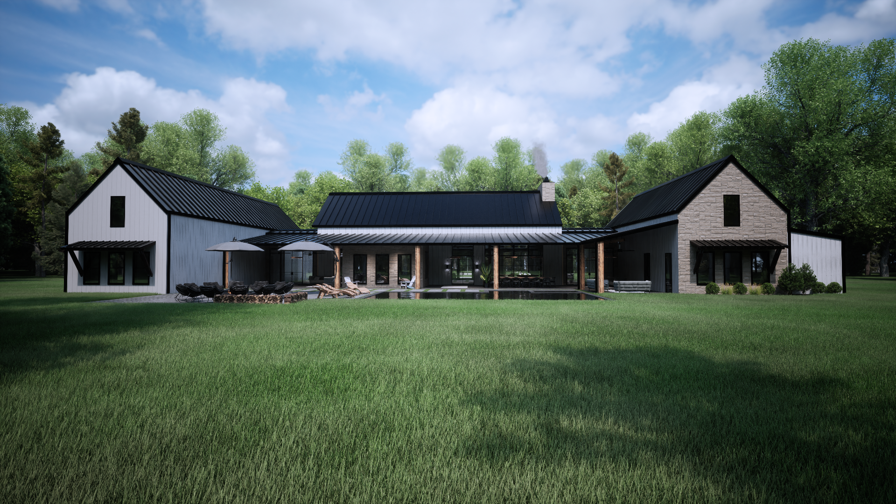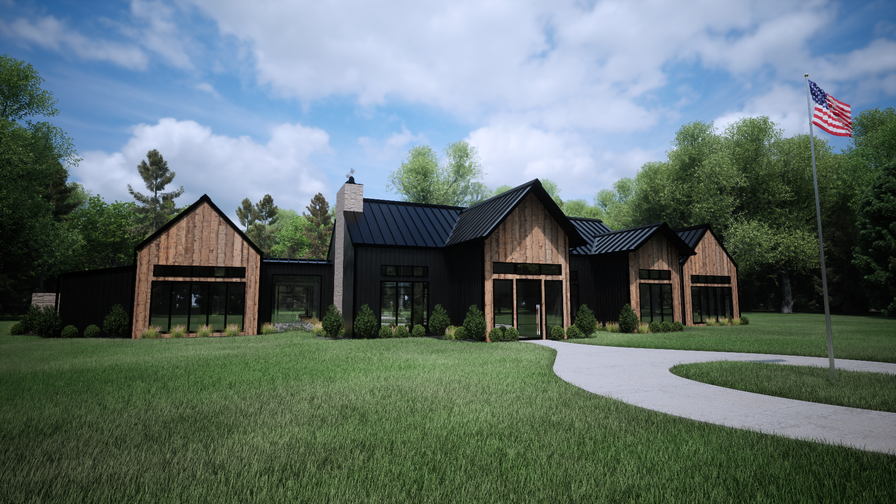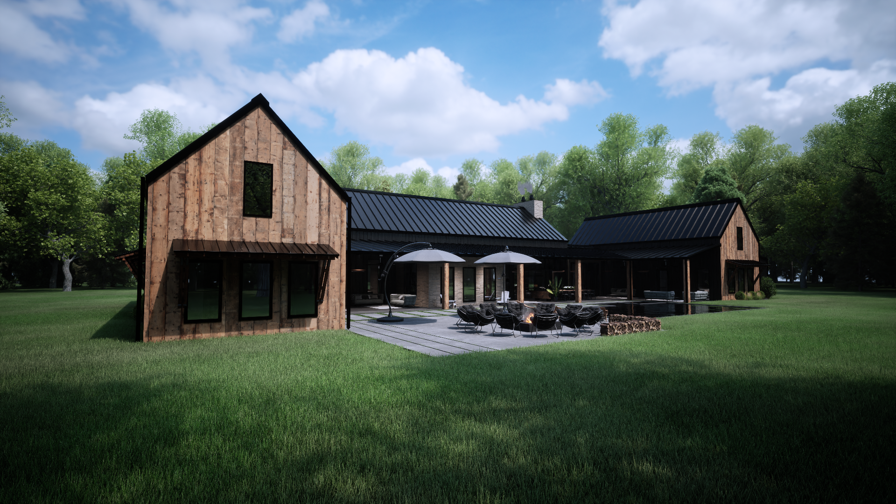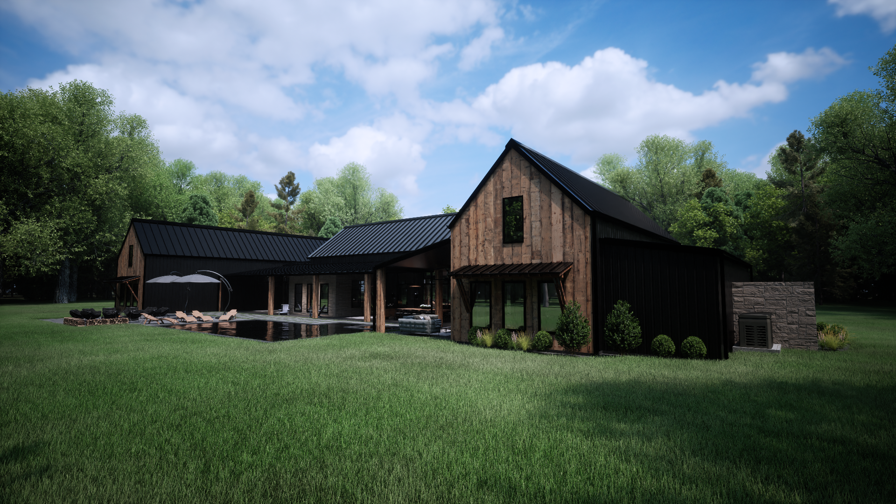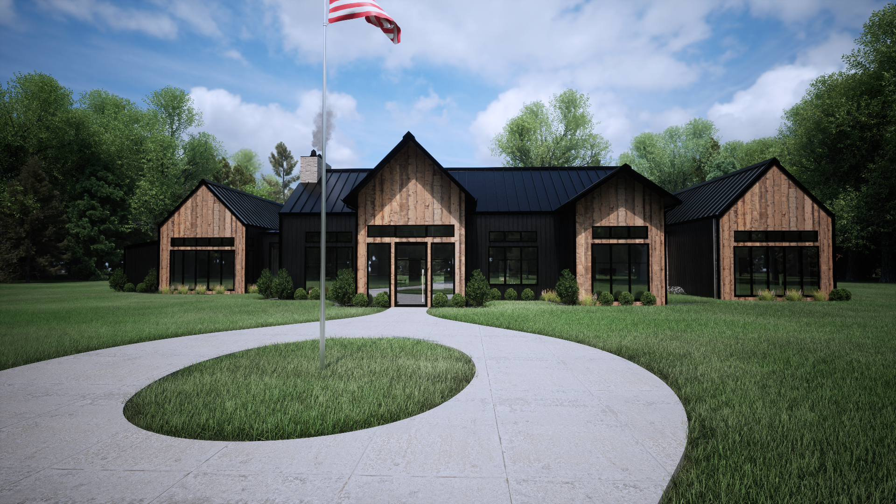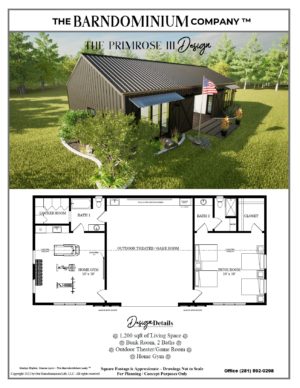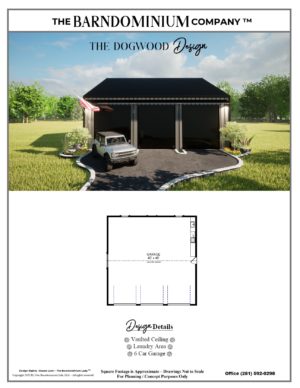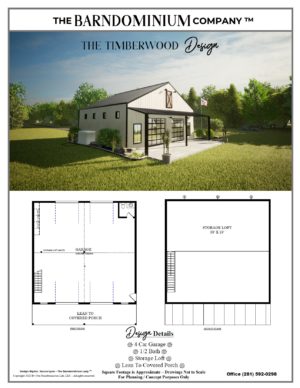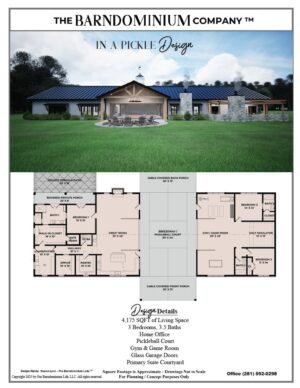Description
The Campbell Design
This Barndominium is part of a five-building compound design. This main design is three buildings that are each connected with a glass enclosed walkway. The additional buildings are a Cactus Bar with add on sleeping quarters and Garage with an apartment.
The Campbell is a big budget compound with top shelf amenities. It will typically have slightly higher build costs in most areas, due in part to the roofline and to the level of finish out.
At almost 5,900 square feet, the main building complex is one of our larger stock plan designs. It is a four bedroom, three and a half bath beauty.
- The central building features a great room with 14′ flat ceilings and a large fireplace. The great room flows into the kitchen that connects to a large, walk-in pantry and separate laundry room. on the opposite side of the kitchen is a well-appointed sunroom.
- The left-side building is the owner’s retreat with a large bedroom, a library area, and safe room. In addition, there are two walk-in closets next to a spacious bathroom that includes an outdoor shower area.
- The right-side building has three bedrooms. Two bedrooms share a Jack and Jill bath. The third bedroom has a separate bath.
- The covered porches run the length of the back of the Barndo and in front of the owner’s suite. There is also a covered back porch off the great room.
This is an a Barndo built for family, entertainment, enjoyment, and bringing people together. It is a unique design that any family can truly enjoy. It is pure luxury!
Please note – All square footages are estimate.
