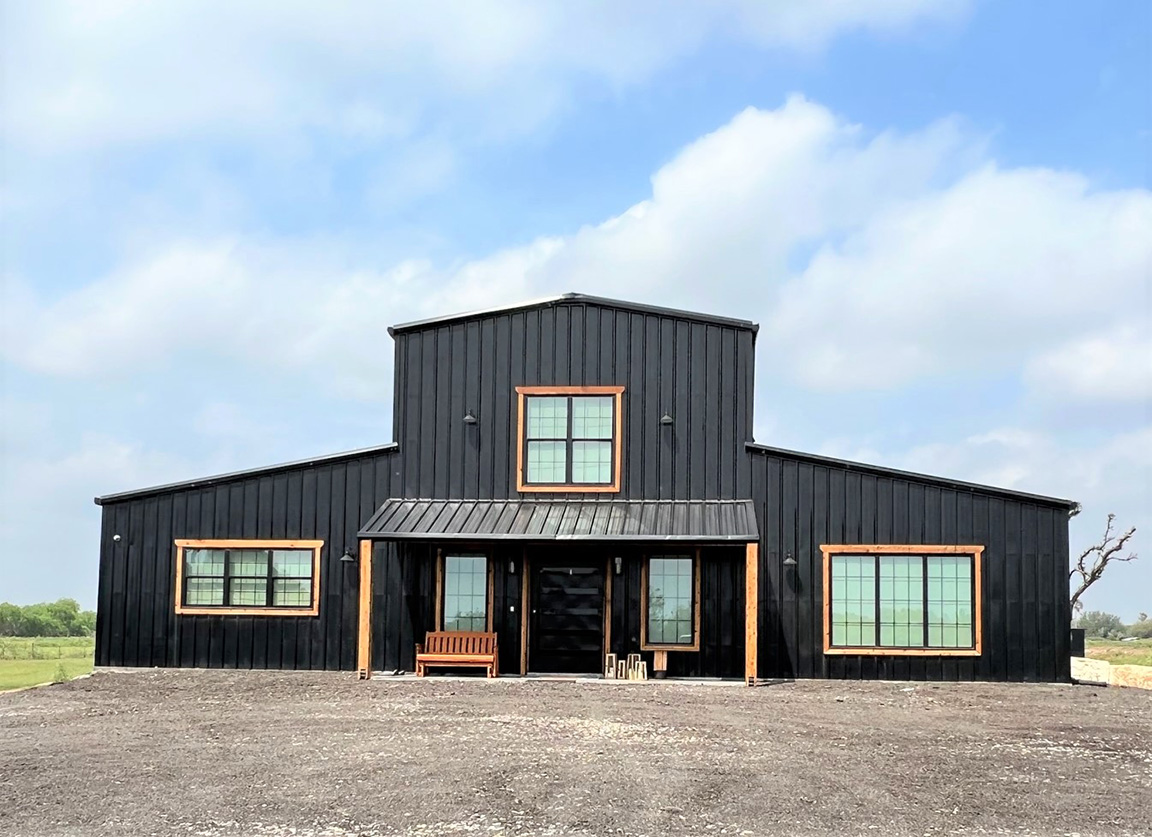+1 (281) 592-0298 - MAIN
Our Forever Home
January 17, 2023
A New Barndo Owner Shares Her Story
By Katherine Adams
When Hector Solis saw a Barndo for the first time, his wife Daisy recalls, he wouldn’t talk about anything else. “It was all his idea to build a Barndo,” she said. “We were deciding where to move and we weren’t sure what we wanted to do. After he saw a Barndo, he thought that was exactly what he wanted. I didn’t know what a Barndo was at first, but now I’m so glad. I see this as our forever home.”
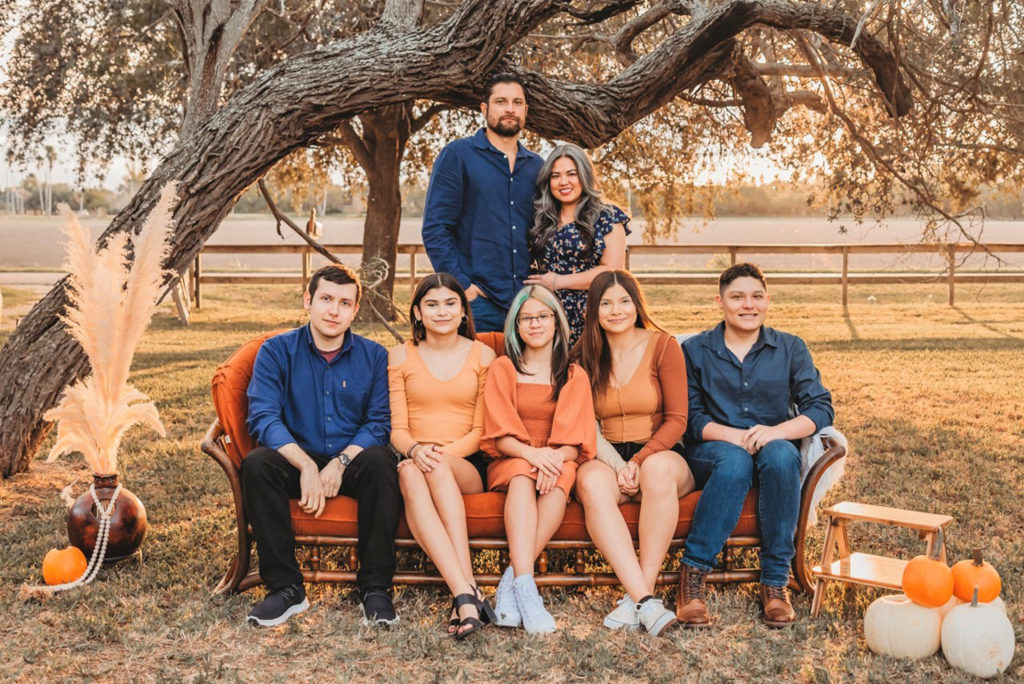
The Solis family lives in Weslaco, in deep South Texas, and has lived there all their lives. “We bought 10 acres of land about five years ago and we were deciding whether we wanted to build or not,” Daisy said. “Hector thought the Barndo was so attractive and just something different. We both liked the open, spacious concept because there’s so much you can do with it.”
They went through several different designs before deciding on a two-story, monitor-style Barndo, consisting of three bedrooms and 3.5 baths in 4,000 square feet. “We went with a regular company to design our home, but they weren’t seeing our vision,” she said. “They weren’t Barndo people. They didn’t see where we wanted to go with it, and that’s when we started following Stacee Lynn on Instagram and saw that she did Barndo floor plans.”
Daisy said they consulted with Stacee Lynn and explained their vision to her. “She used those details to give us what we wanted,” she said. “She understood we wanted big spaces and the high ceilings.”
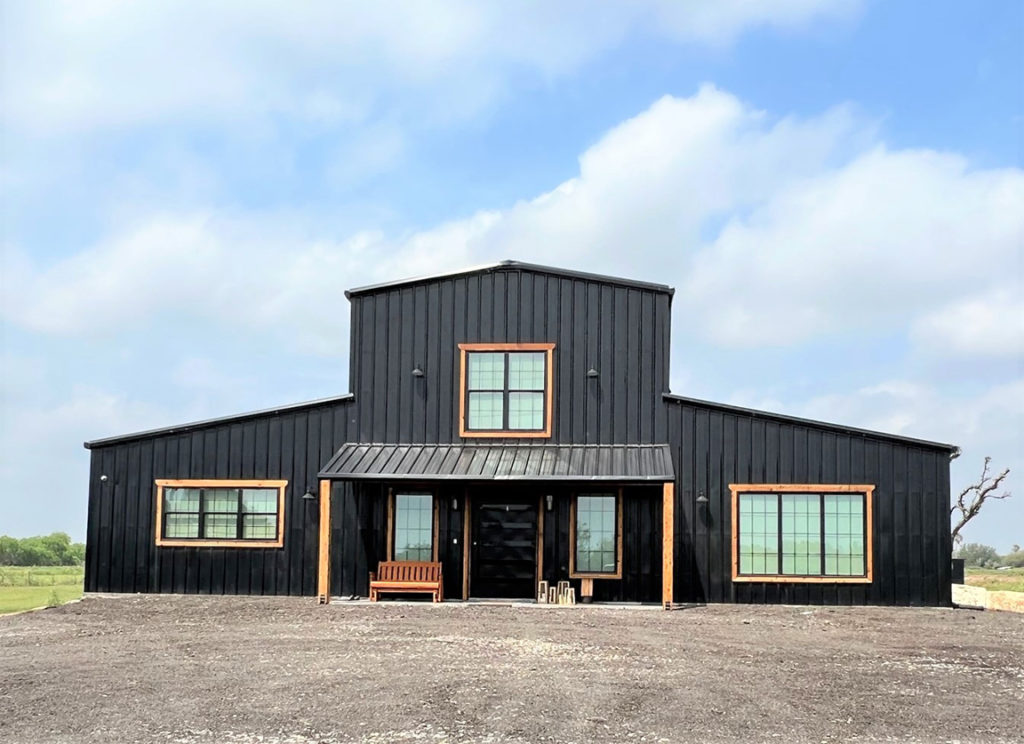
Daisy said that she wanted the designer touches that are Barndo hallmarks – she especially loves the exposed beams. “Some of my other favorite Barndo accents are the high ceilings, the spacious kitchen and living room, and the huge island.”
“We also have a glass garage door in the living room that opens to the outside and gives us a view of the back acres of our property,” she said. Hector loves the glass garage door in the living room. According to Daisy, “That certainly gets everyone’s attention when they come here,” she said. “You just pull the garage door over your head and walk outside. You feel like you’re outside even when you’re inside.” The large, covered patio adds to the family’s outdoor enjoyment.
She added that her kitchen was different from her previous one, with open shelving at the bottom and no cabinets on top. “Stacee Lynn designed the house, but the white with black accents color scheme is ours,” she said.
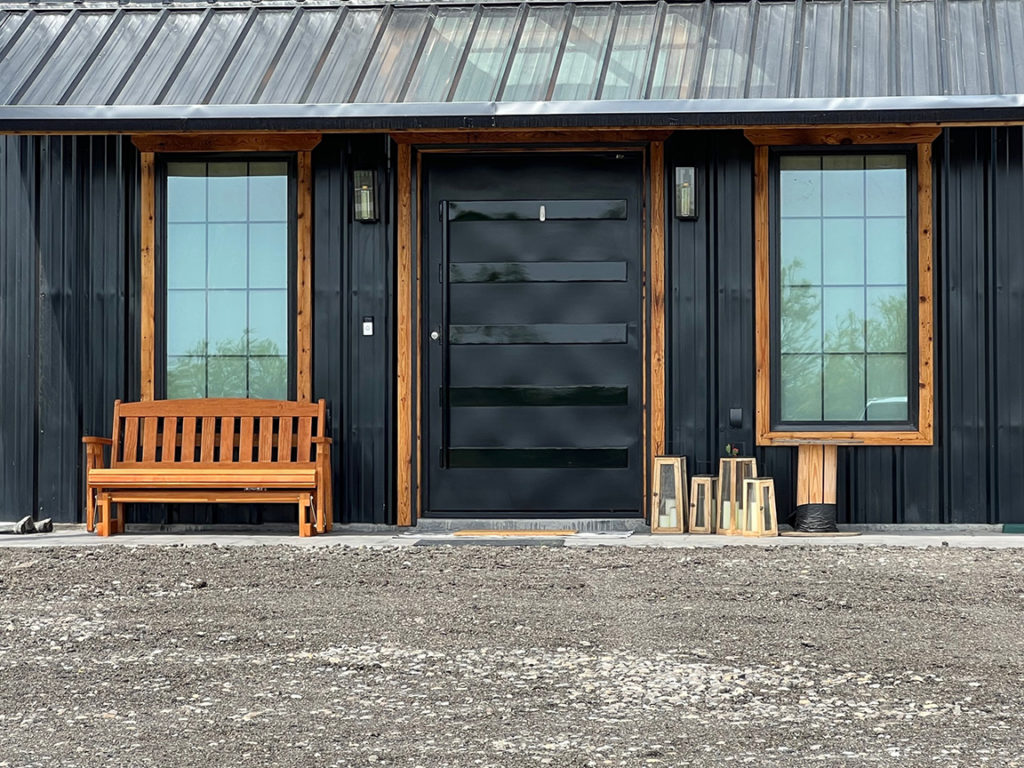
“We also have a 5×8 pivot front door without hinges. It’s on a metal rod that goes into the ground and swings open,” she explained. “The fun thing about Barndos—because you aren’t limited by walls, is that you can be creative with your floor plan. There are really not many restrictions to your creativity. You don’t have the feeling that there’s only so much square footage. You can go into the beams; you’re not stopped by walls.”
Hector, who owns a trucking company, was the general contractor for the building project. “It really isn’t his area of expertise, but he felt he could do it,” Daisy said. “We got subcontractors to help with electrical, plumbing, sheet rocking, and the rest of it. It was a fairly easy process. We thought it would be much harder, but we were able to find everything we needed, although there was a shortage of some things due to the pandemic.”
She said they poured concrete in March 2021, and moved into their new Barndo in September. “Considering we left for a month in the summer, and we still managed to get the house up that quickly, we were pretty happy with it,” she said.
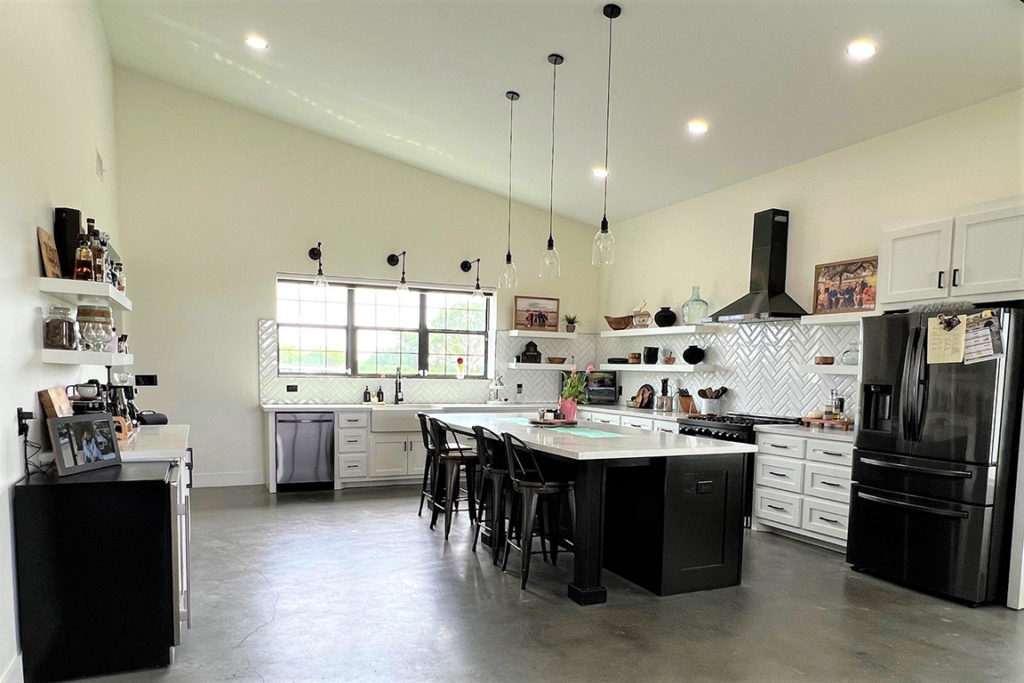
Now that it’s complete, Daisy said it was hard to decide on the house’s focal point. “I think the whole Barndo is a focal point,” she said. “People drive by and stop to ask us what it is. They have never seen anything like it before. They stop and take pictures, and some have even come to the door and rung the bell to ask us questions.”
For her, Daisy said the kitchen was the best part of the house. “I love the space, especially in my pantry. I always wanted a big pantry and now I have one,” she said.
The polished concrete floors—another “Barndo thing”—are covered by accent rugs. “We like the natural cracks and the colored rocks in the floor,” she said. “We are using our black-and-white color scheme in the area rugs around the whole house.”
The couple has five children, but only two live at home. Each child has a private “mini-suite.”
“The kids love their spaces,” she said.
As for the Solis’s homesite plans, a Barndo-style shed is in the works for their tractors, and they are discussing adding a pool and a Barndo-style pool house. “I am considering taking some of the space in our garage and converting it into a fourth bedroom,” Daisy said. “The house feels like it has so much space. Everything is connected, like one big circle—the kitchen, living room, master bedroom, walk-in closet and laundry room all flow to the front of the house. Stacee Lynn helped us figure out how best to use our space.”
Daisy said she would absolutely recommend this style of home to others. “People visit us and decide they want to have this style as well,” she said. “It’s different. You have more space. It’s easier to build. I don’t want to live anywhere else.”
Leave a Reply Cancel reply
Maintained by TBC IT Group
Privacy Policy
Copyright 2020-23, The Barndominium Company & Our Barndominium Life, LLC
