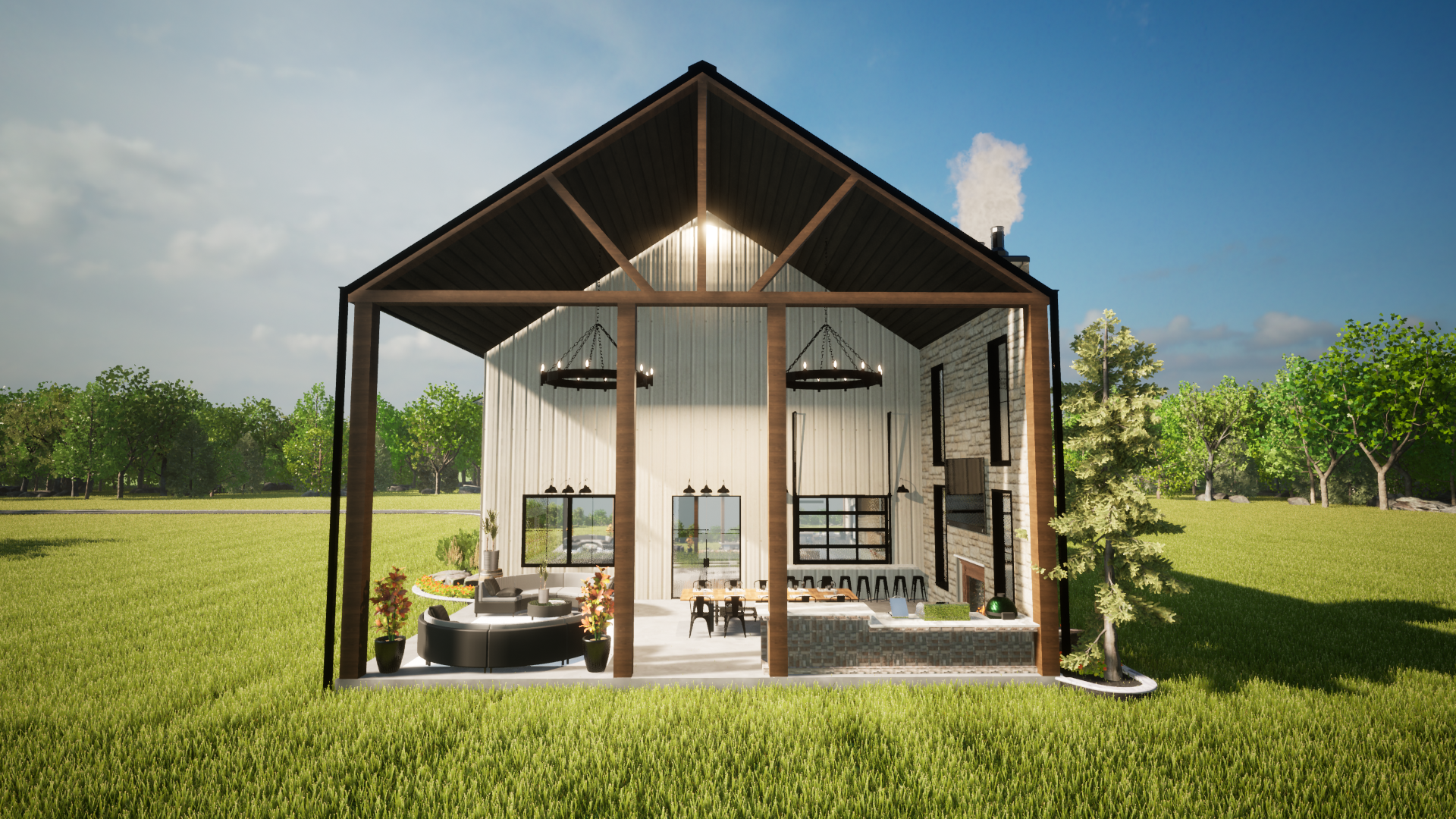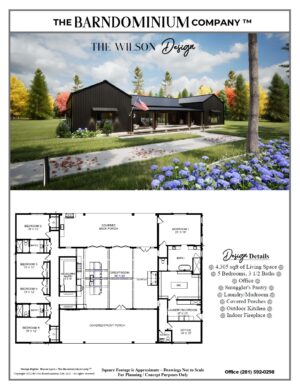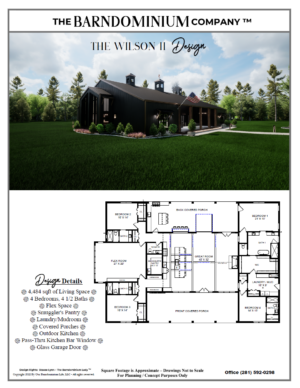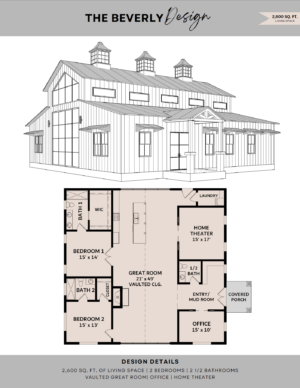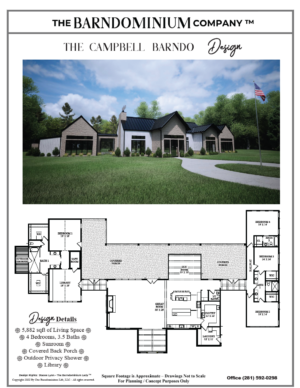Description
This Barndominium home – The Oneida II – has a bit of everything. It is a large, well-appointed, two-story design with an attached oversized garage / shop that has a stairwell to attic storage space.
The Oneida I is 4,400 square feet of living space. The great room – kitchen combo is the main gathering space with a “J-shaped” island that spills onto the covered side porch which also includes a pass thru window to the side porch bar and a fireplace.
There is a pantry and half bath adjacent to the great room. It has three bedrooms down as well as two and a half baths. There is also a mud / laundry room leading to the garage. The main Barndo is attached to an oversized three-bay garage / shop.
The upstairs has a large bedroom loft, an office, and two large walk-in closets.
This is a great space and lots of it.
Please note – All square footages are estimates.


