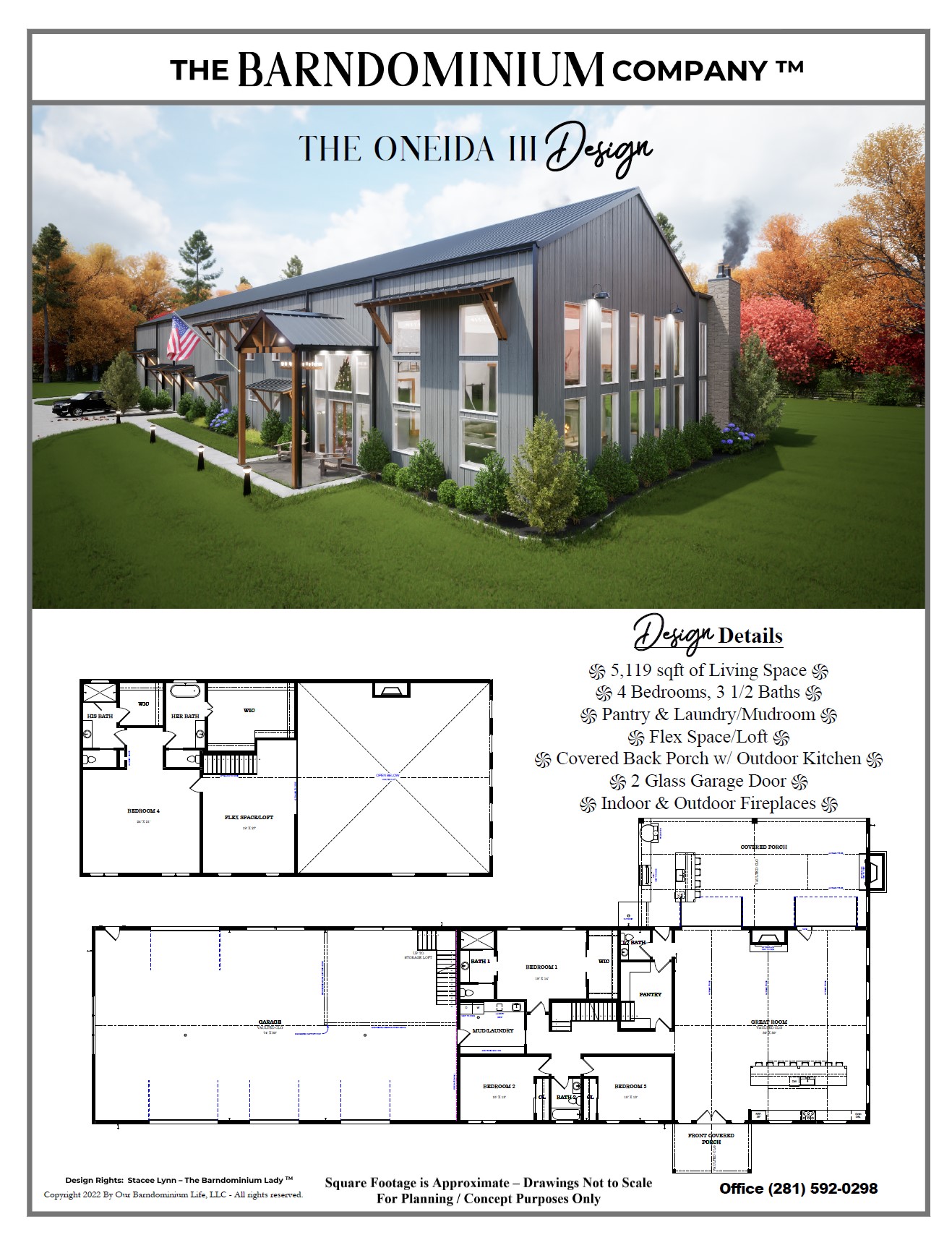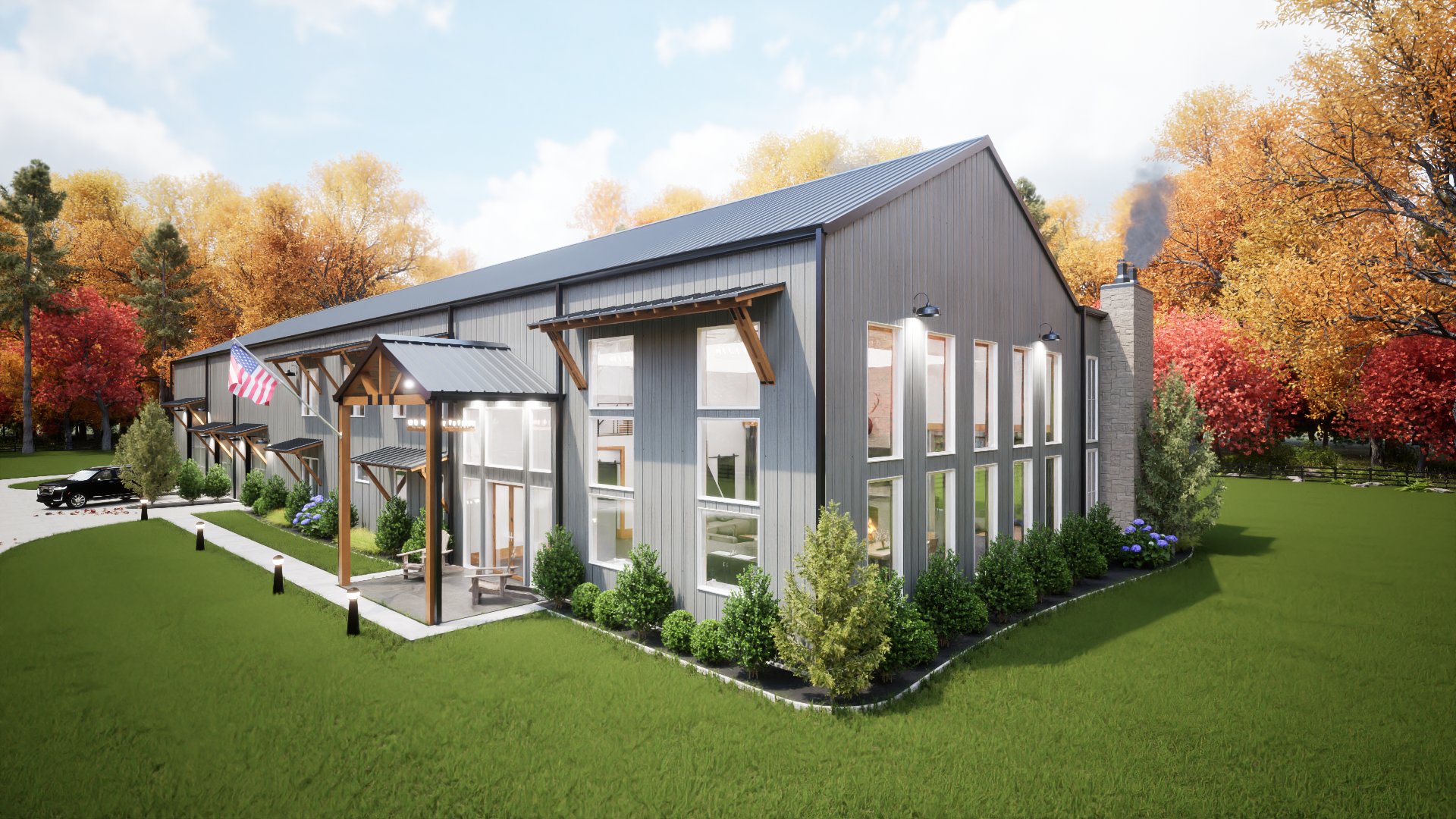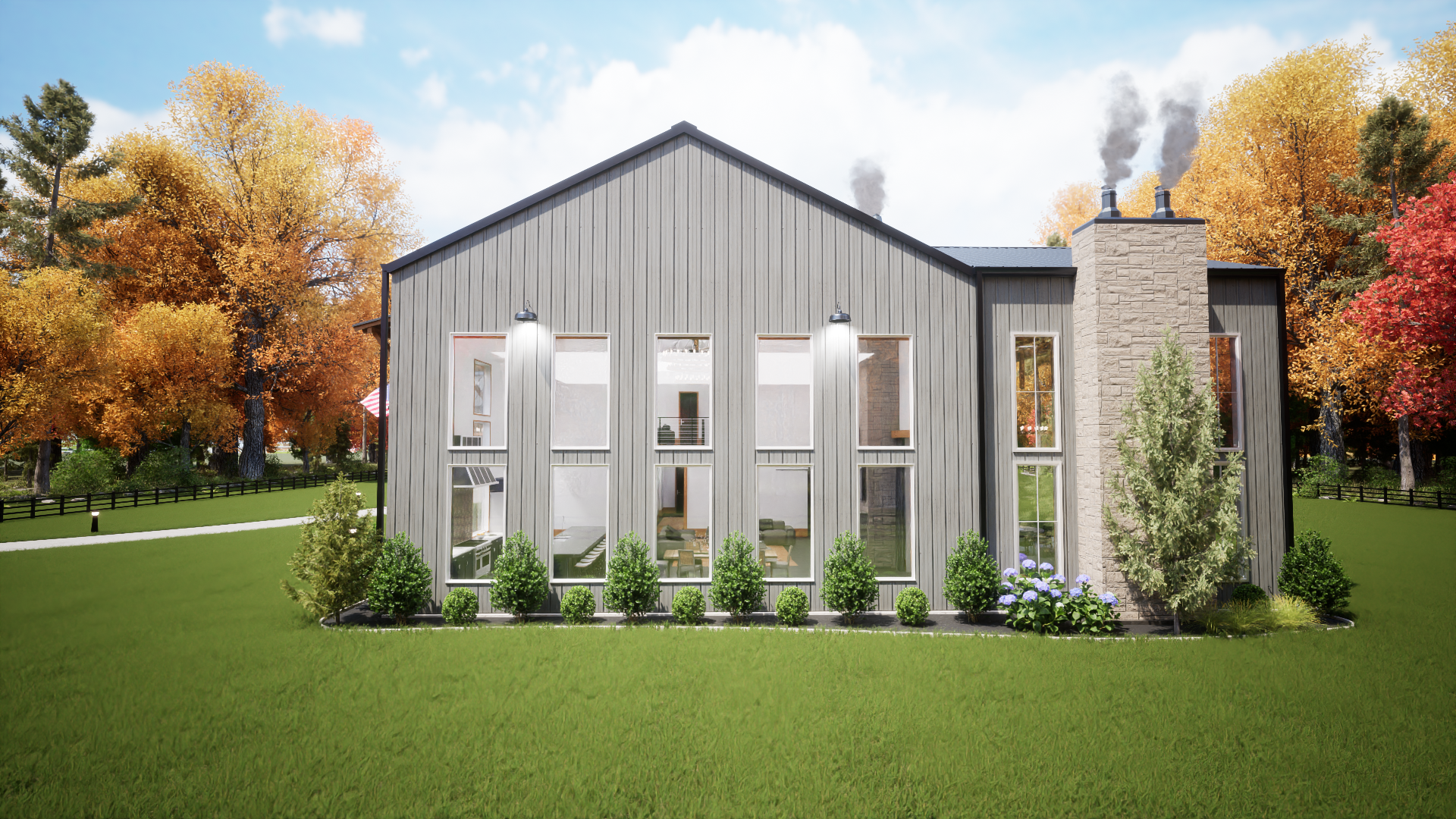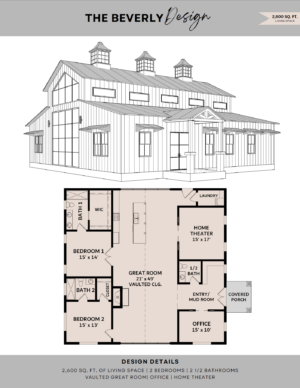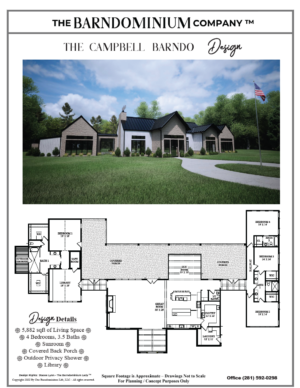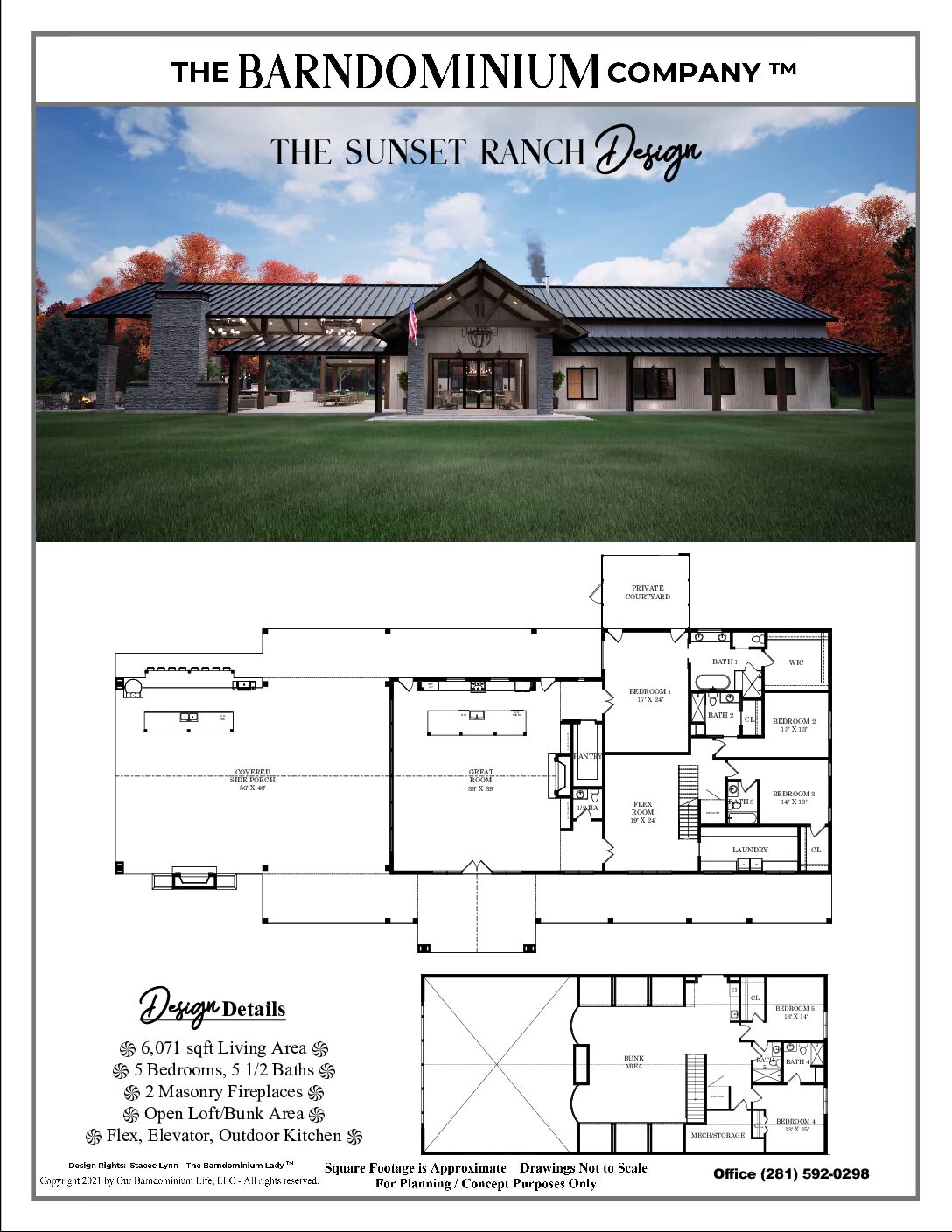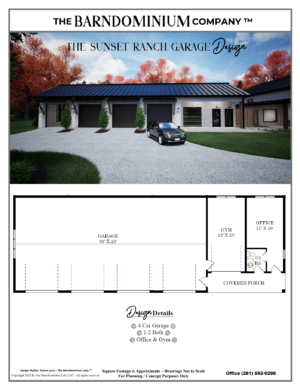Description
This Barndominium home – The Oneida III – has it all. It is a two-story design with an attached oversized garage / shop that has a stairwell to attic storage space.
The Oneida III is over 5,100 square feet of living space. The great room – kitchen combo is the main gathering space with an oversized 20-foot island overlooking an indoor fireplace and spilling out onto the covered side porch through two glass garage doors that lead to an outdoor kitchen with large island and second fireplace.
There is a pantry and half bath adjacent to the great room. It has three bedrooms down as well as two and a half baths. There is also a mud / laundry room leading to the garage. The main Barndo is attached to an oversized three-bay garage / shop.
The upstairs has a large flex space / loft, and a bedroom ensuite with his and her bathrooms and his and her walk-in closets.
This is a great space and lots of it.
Please note – All square footages are estimates.
